LOT 2 Oakland Rd Unit #CT4, West Chester, PA 19382
- $1,825,000
- 4
- BD
- 5
- BA
- 4,630
- SqFt
- List Price
- $1,825,000
- Days on Market
- 23
- Status
- ACTIVE
- MLS#
- PADE2065020
- Bedrooms
- 4
- Bathrooms
- 5
- Full Baths
- 3
- Half Baths
- 2
- Living Area
- 4,630
- Lot Size (Acres)
- 2
- Style
- Colonial, Traditional
- Year Built
- 2024
- County
- Delaware
- School District
- Unionville-Chadds Ford
Property Description
Located in the prestige Unionville Chadds Ford School District the Enclave at Chadds Ford. 4 - 2 acre lots available. 6 models to choose from or customize your own floorplan with our architect. This 4 bedroom, 3.2 bath Conestoga model offers an open floorplan with so many options to customize! Upon entry, you are greeted with understated elegance in the spacious foyer flanked by the dining and living rooms on either side. Continuing down the foyer, you'll find the kitchen that opens into bright and airy breakfast and family rooms. A dining room with a butler's pantry and a 3 car garage complete the first level. Upstairs, the luxurious master suite, a second bedroom with en-suite bathroom, two more bedrooms, and a hall bath are on the second floor as well. As if there isn't enough space already, enjoy a finished basement for additional entertainment space! Why do we LOVE Hellings Builders? Quality craftsmanship, trusted materials, the ability to customize, and hands on involvement with the owner of the company. Plus work with Z Domus Designs to design your dream interior! Please note that photos are of a completed Conestoga model.
Additional Information
- Area
- Chadds Ford Twp (10404)
- Subdivision
- Enclave At Chadds Ford
- Interior Features
- Primary Bath(s), Kitchen - Island, Butlers Pantry, Dining Area, Kitchen - Eat-In, Pantry, Soaking Tub, Stall Shower, Walk-in Closet(s)
- School District
- Unionville-Chadds Ford
- High School
- Unionville
- Fireplaces
- 1
- Flooring
- Carpet, Tile/Brick, Hardwood
- Garage
- Yes
- Garage Spaces
- 3
- Exterior Features
- Exterior Lighting
- Heating
- Forced Air
- Heating Fuel
- Propane - Leased
- Cooling
- Central A/C
- Roof
- Shingle
- Utilities
- Under Ground
- Water
- Well
- Sewer
- On Site Septic
- Room Level
- Family Room: Main, Half Bath: Main, Bathroom 2: Upper 1, Breakfast Room: Main, Bathroom 3: Upper 1, Bedroom 2: Upper 1, Bedroom 3: Upper 1, Kitchen: Main, Dining Room: Main, Foyer: Main, Bedroom 4: Upper 1, Half Bath: Main, Primary Bathroom: Upper 1, Primary Bedroom: Upper 1, Living Room: Main, Study: Main, Laundry: Upper 1
- Basement
- Yes
Mortgage Calculator
Listing courtesy of KW Greater West Chester. Contact: (610) 436-6500

© 2024 TReND. All Rights Reserved.
The data relating to real estate for sale on this website appears in part through the TReND Internet Data Exchange (IDX) program, a voluntary cooperative exchange of property listing data between licensed real estate brokerage firms in which Real Estate Company participates, and is provided by TReND through a licensing agreement. Real estate listings held by brokerage firms other than Real Estate Company are marked with the IDX icon and detailed information about each listing includes the name of the listing broker.
All information provided is deemed reliable but is not guaranteed. Some properties which appear for sale on this website may no longer be available because they are under contract, have sold or are no longer being offered for sale. The information being provided is for consumers’ personal, non-commercial use and may not be used for any purpose other than to identify prospective properties consumers may be interested in purchasing.
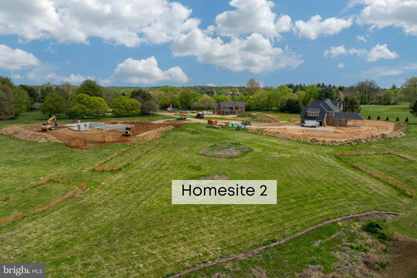
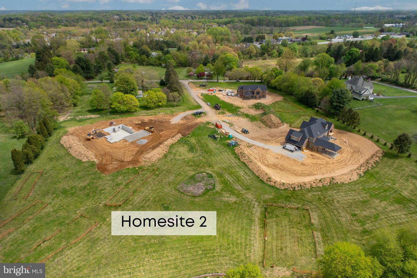
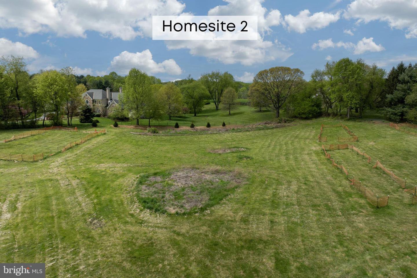


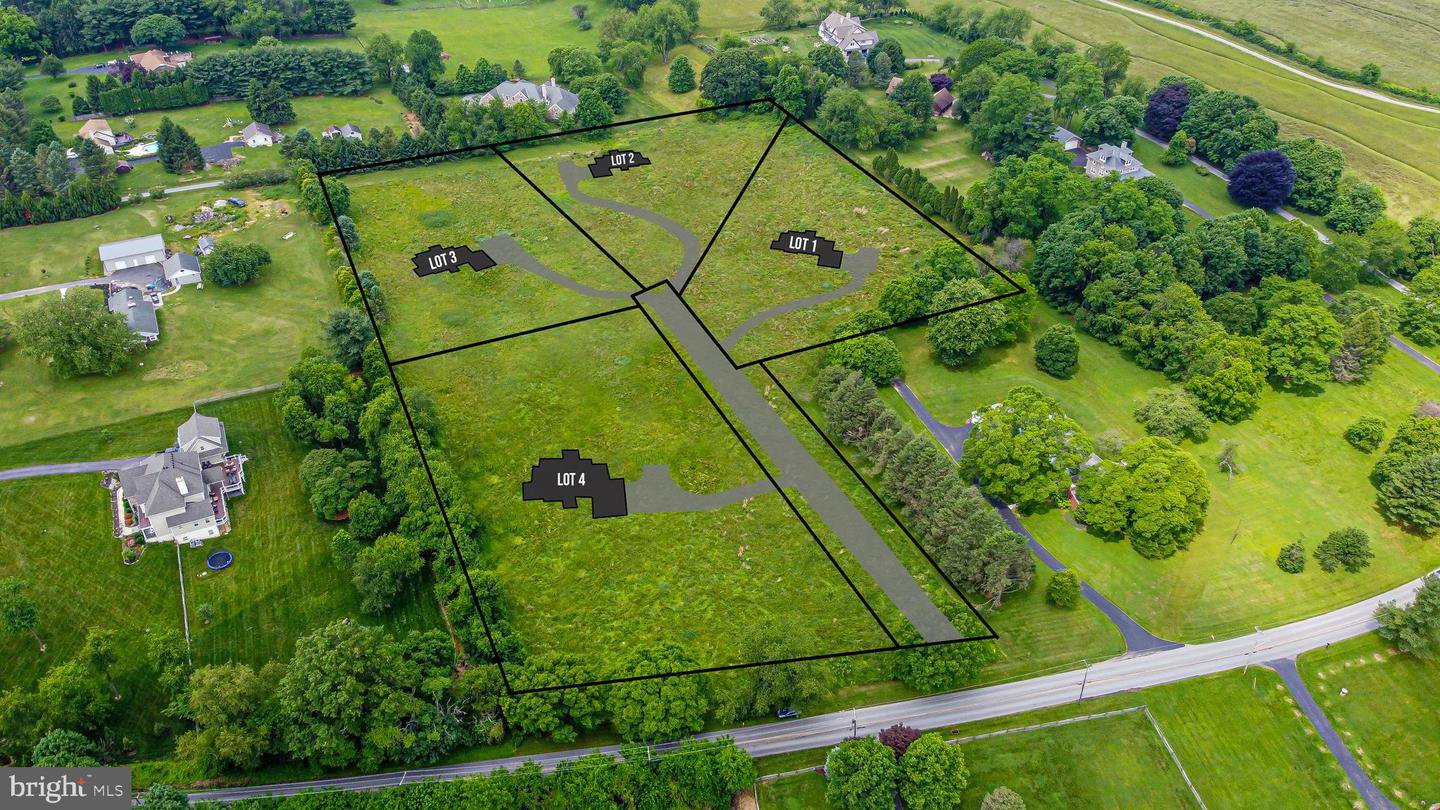
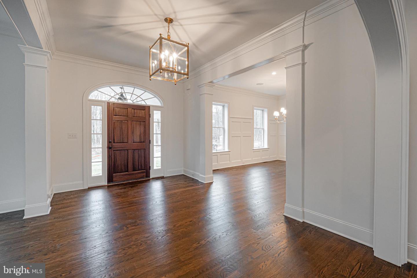
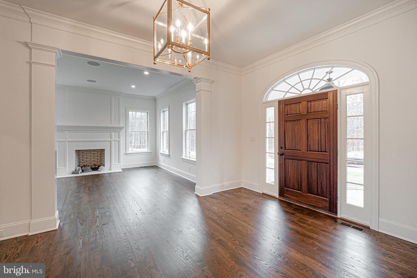


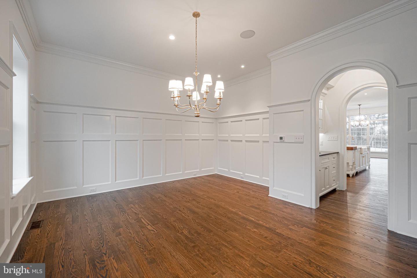
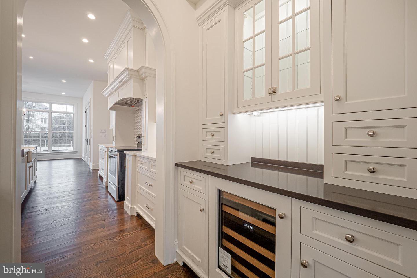
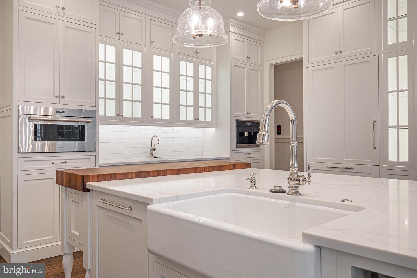

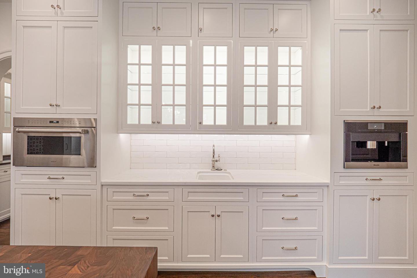

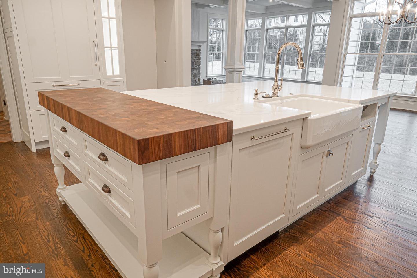
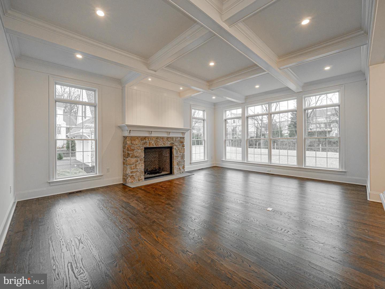




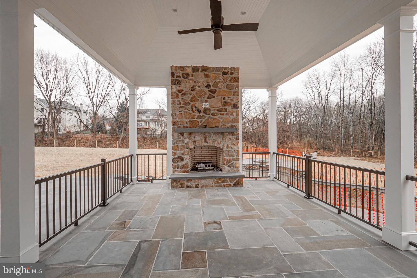


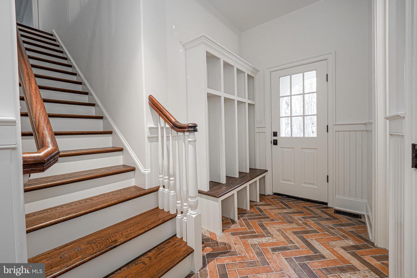
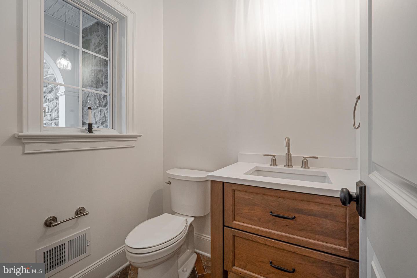
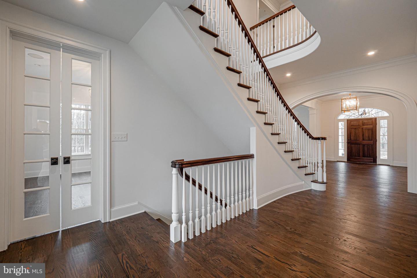

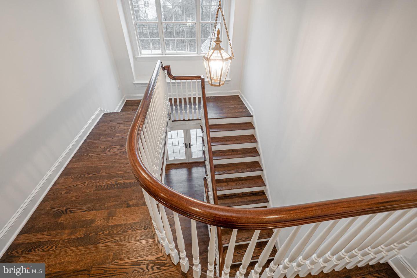
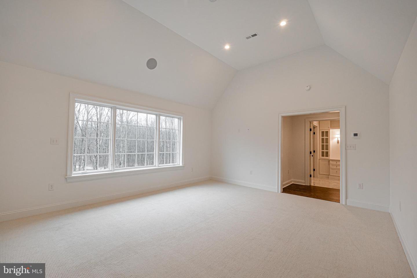
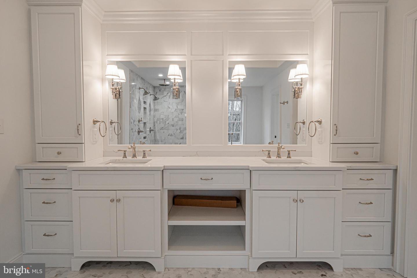
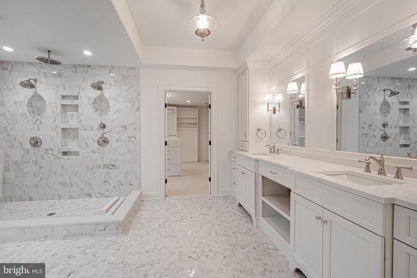



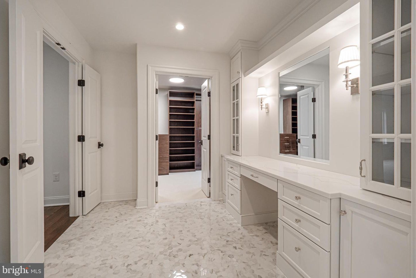

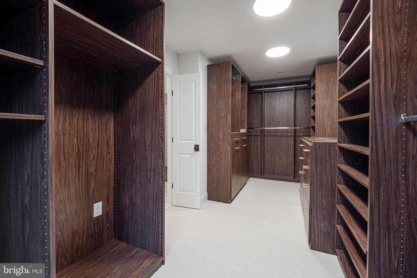



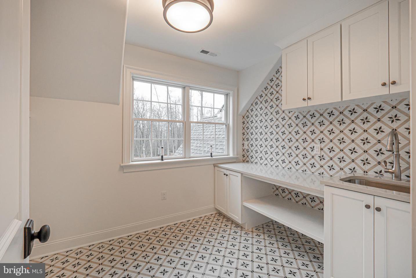

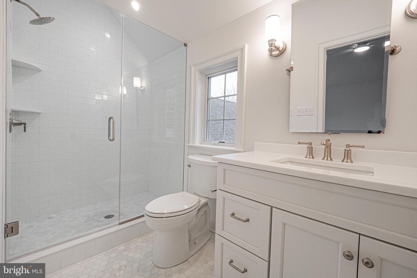


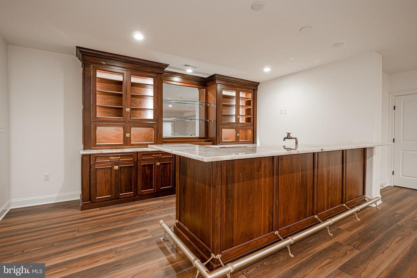
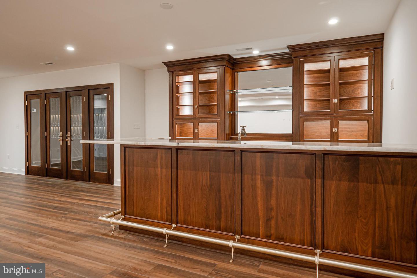
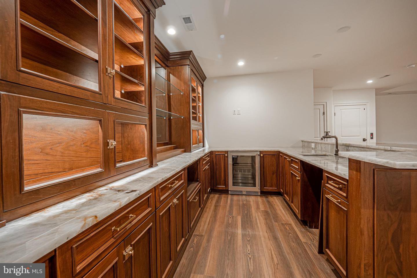
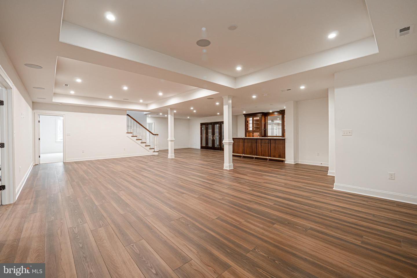
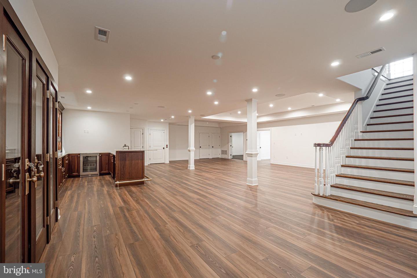

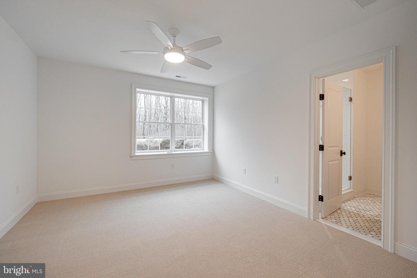
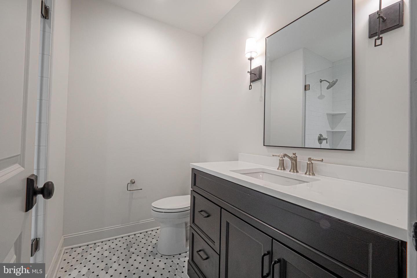
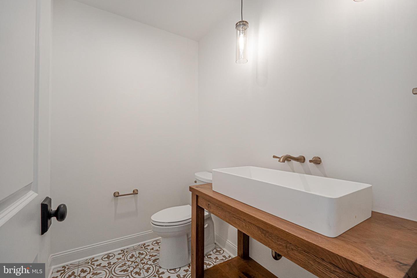




/u.realgeeks.media/sellingdelco/header.png)