544 Edgewood Ave, Folsom, PA 19033
- $284,900
- 3
- BD
- 2
- BA
- 780
- SqFt
- List Price
- $284,900
- Days on Market
- 10
- Status
- PENDING
- MLS#
- PADE2065078
- Bedrooms
- 3
- Bathrooms
- 2
- Full Baths
- 1
- Half Baths
- 1
- Living Area
- 780
- Lot Size (Acres)
- 0.07
- Style
- Traditional
- Year Built
- 1956
- County
- Delaware
- School District
- Ridley
Property Description
Welcome to your cozy new home in the heart of Folsom! Picture-perfect and brimming with charm, this renovated twin home is just waiting to welcome its new owner! Step inside and feel the open and airy concept with its vaulted ceilings, recessed lighting, and freshly painted walls, this place is boasting with the perfect mix of updates and character. Gorgeous refinished hardwood floors and the updated kitchen tie the first level together perfectly. The kitchen has all the bells and whistles, from sleek new appliances to modern cabinets and granite countertops, whipping up your favorite meals here will be an absolute delight. Plus, that side entrance leading to the garden bed? It's practically calling your name for those lazy Sunday mornings spent sipping coffee amongst the blooms. Upstairs, you'll find two bedrooms and an updated full bath. Head downstairs to discover another cozy bedroom, a convenient half bath, and a laundry area that leads right out to the backyard with your driveway – talk about convenience! With updated electrical and plumbing, adorable curb appeal, and a location that's just too good to pass up, this home is perfect for anyone looking to start their journey – whether you're a young couple diving into homeownership for the first time or someone looking to downsize and simplify. **Offer Deadline Friday 4/19 @ 6pm**
Additional Information
- Area
- Ridley Twp (10438)
- Subdivision
- None Available
- Taxes
- $5595
- School District
- Ridley
- Heating
- 90% Forced Air
- Heating Fuel
- Natural Gas
- Cooling
- Central A/C
- Water
- Public
- Sewer
- Public Sewer
- Basement
- Yes
Mortgage Calculator
Listing courtesy of EXP Realty, LLC. Contact: (888) 397-7352

© 2024 TReND. All Rights Reserved.
The data relating to real estate for sale on this website appears in part through the TReND Internet Data Exchange (IDX) program, a voluntary cooperative exchange of property listing data between licensed real estate brokerage firms in which Real Estate Company participates, and is provided by TReND through a licensing agreement. Real estate listings held by brokerage firms other than Real Estate Company are marked with the IDX icon and detailed information about each listing includes the name of the listing broker.
All information provided is deemed reliable but is not guaranteed. Some properties which appear for sale on this website may no longer be available because they are under contract, have sold or are no longer being offered for sale. The information being provided is for consumers’ personal, non-commercial use and may not be used for any purpose other than to identify prospective properties consumers may be interested in purchasing.

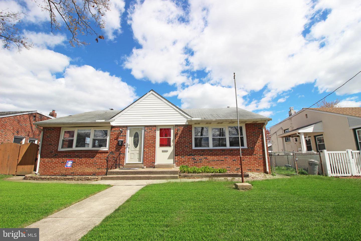
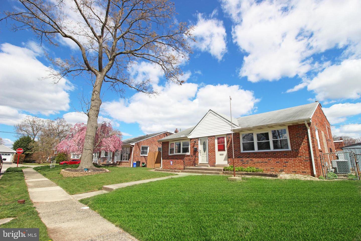
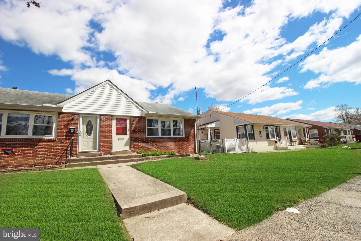
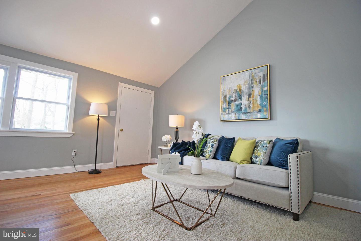
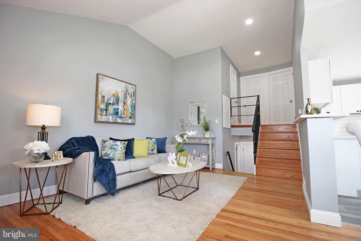
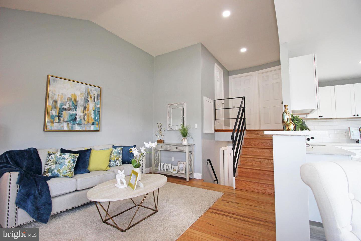
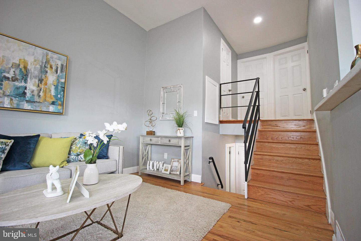
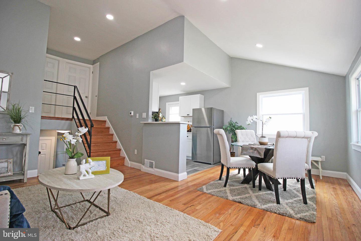
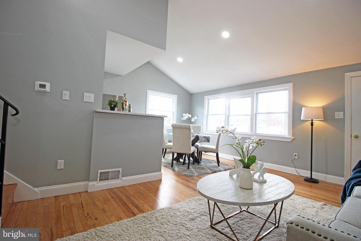
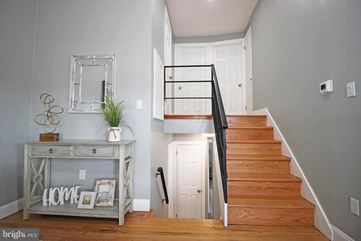
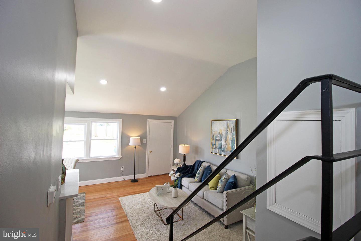
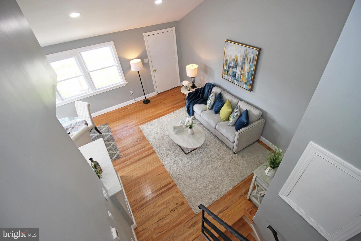
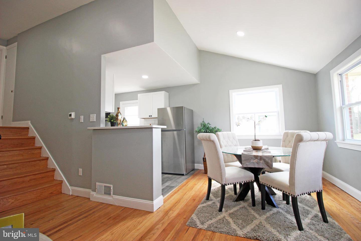
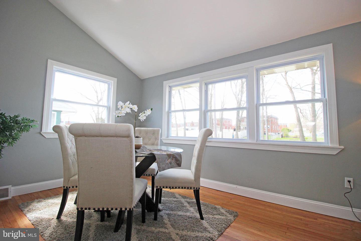
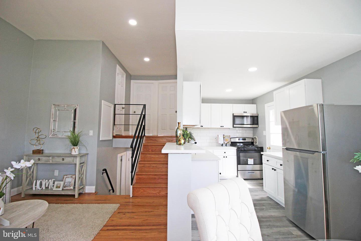
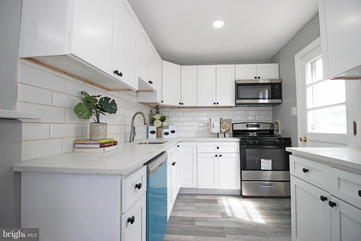
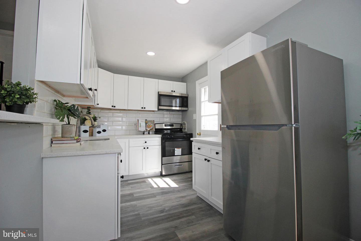
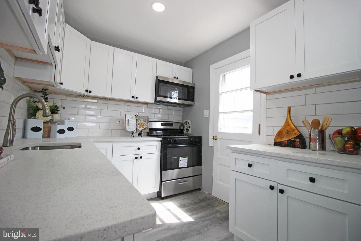
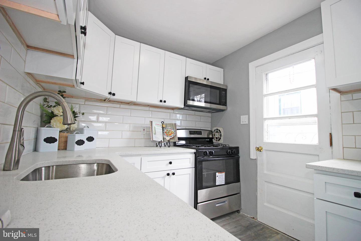
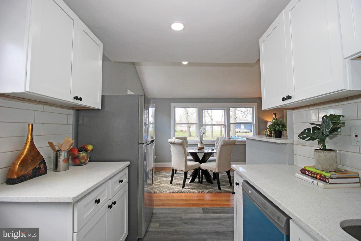
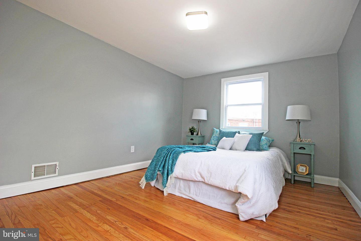
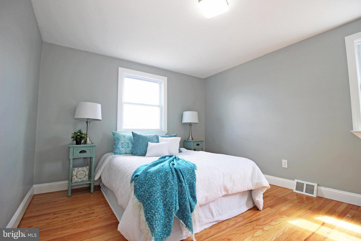
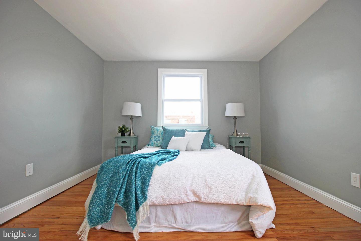

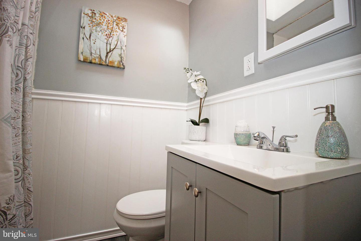
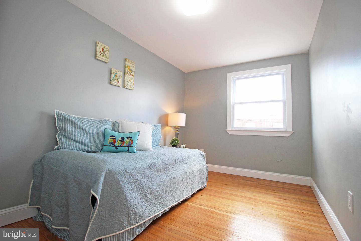
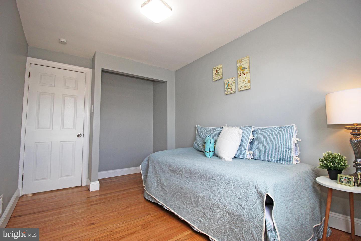
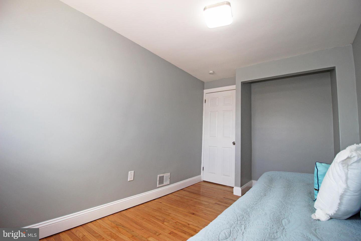

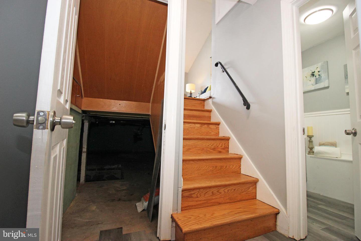
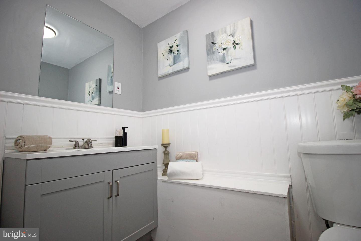
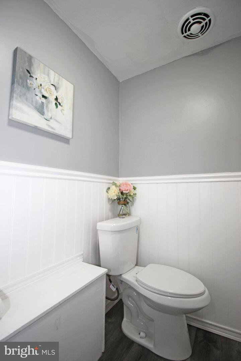
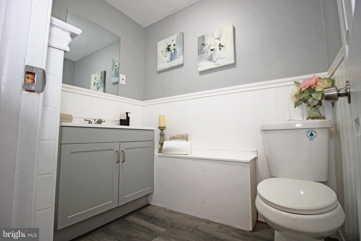
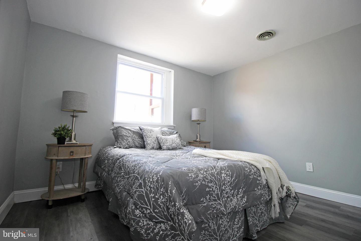
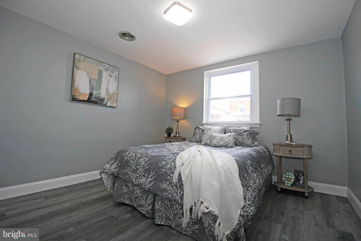
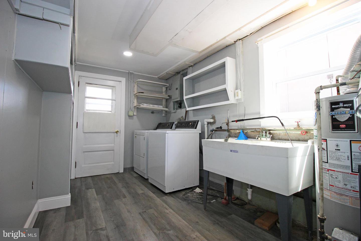
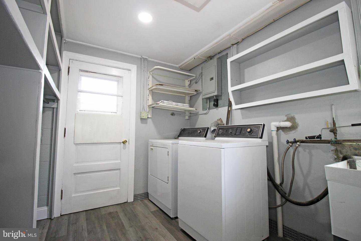
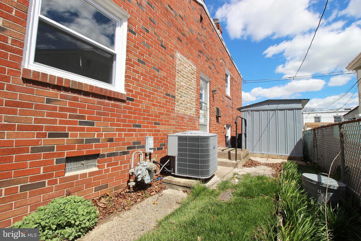
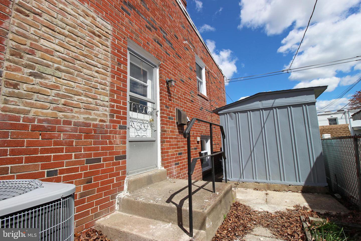
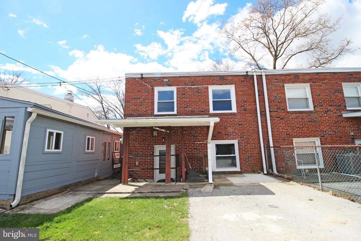
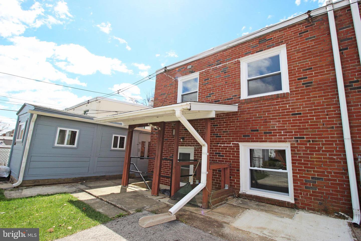
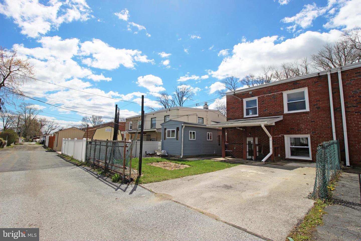
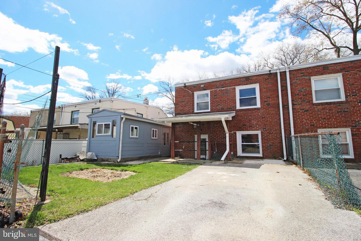
/u.realgeeks.media/sellingdelco/header.png)