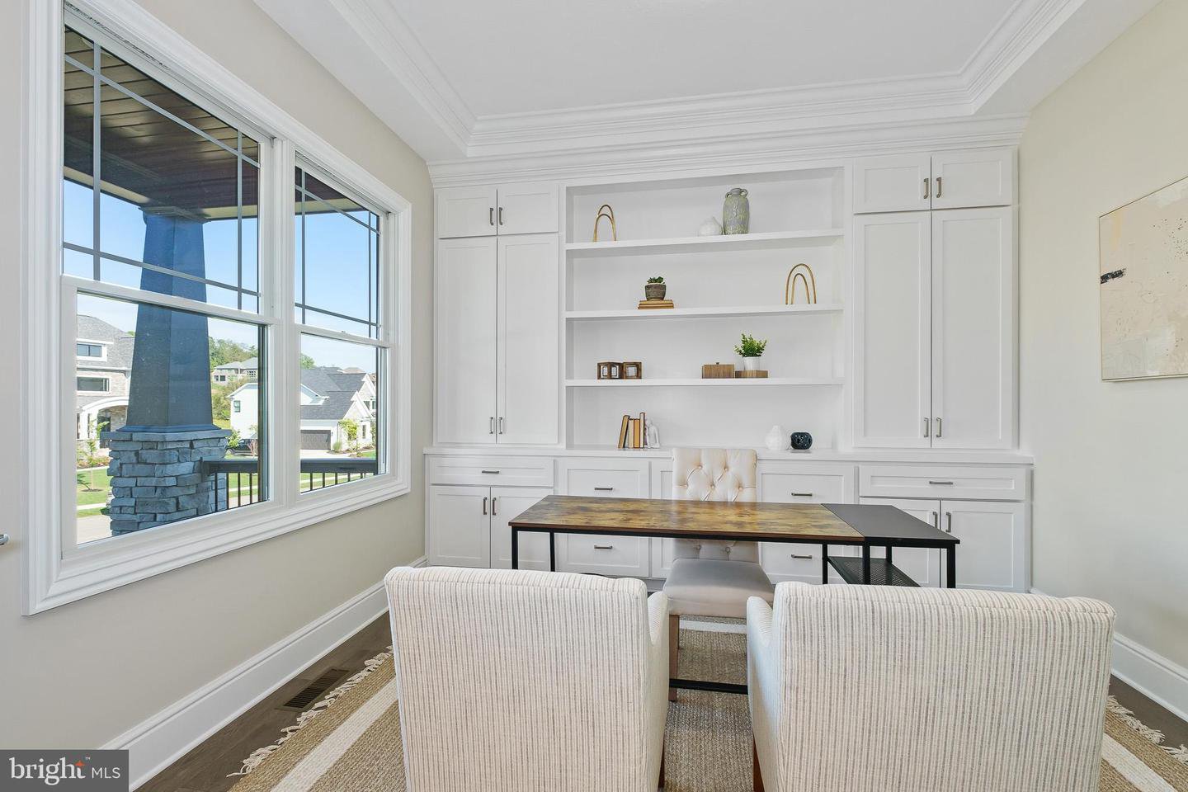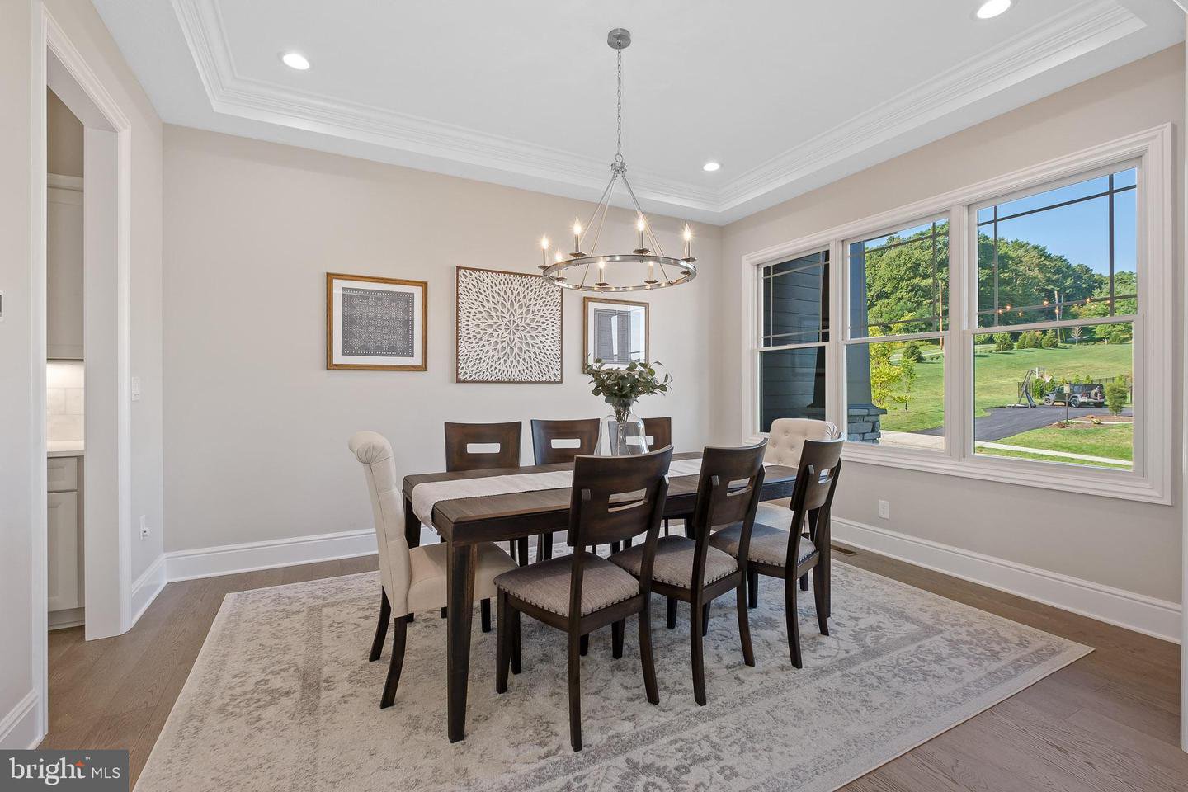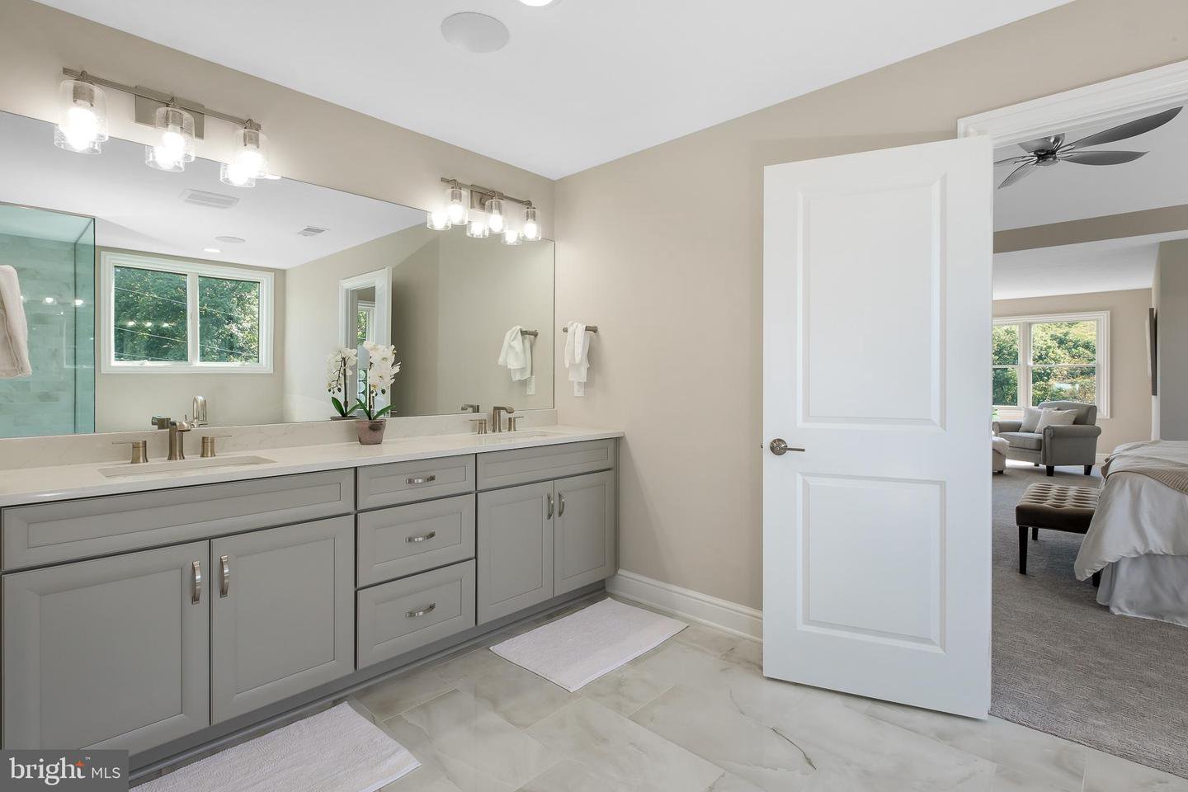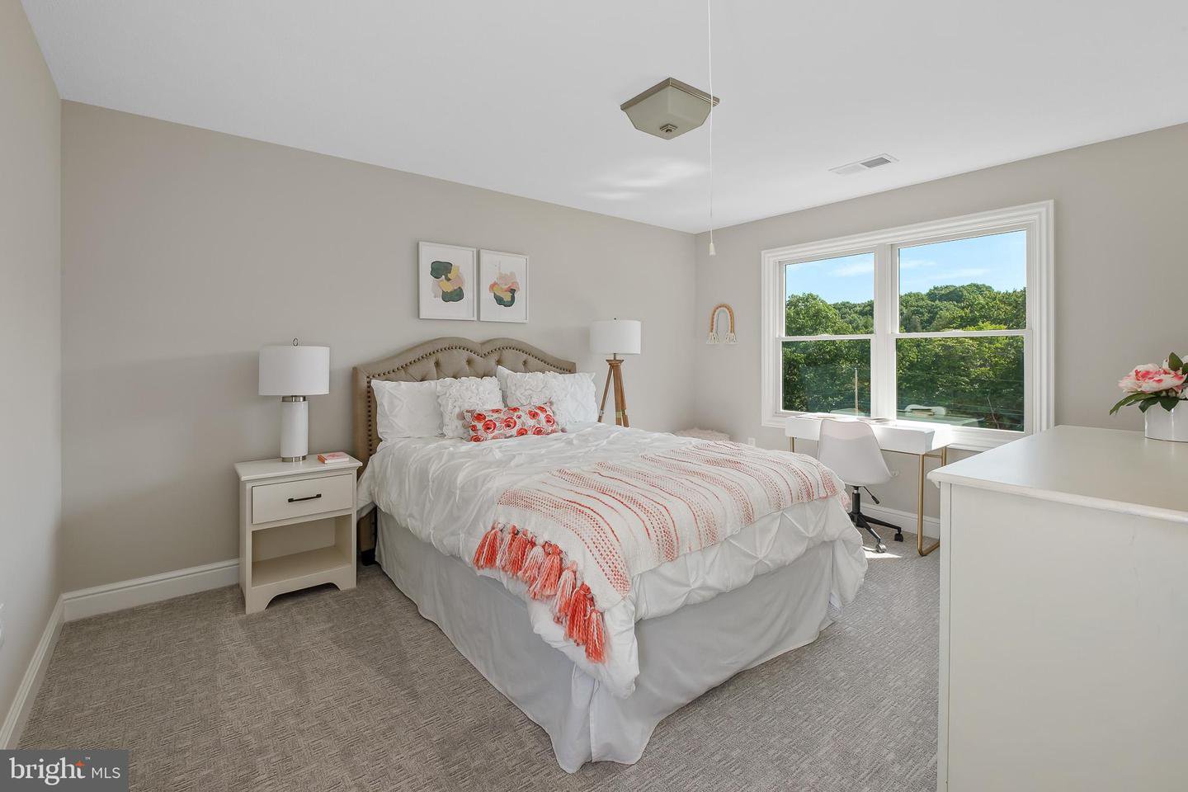629 S Orange Street Unit #C5, Media, PA 19063
- $1,236,795
- 5
- BD
- 5
- BA
- 2,955
- SqFt
- List Price
- $1,236,795
- Days on Market
- 22
- Status
- ACTIVE
- MLS#
- PADE2065146
- Bedrooms
- 5
- Bathrooms
- 5
- Full Baths
- 4
- Half Baths
- 1
- Living Area
- 2,955
- Lot Size (Acres)
- 0.21
- Style
- Transitional
- Year Built
- 2024
- County
- Delaware
- School District
- Rose Tree Media
Property Description
Final Opportunity and we've saved the best homesites for last! New construction meets historic hometown charm in Media at Orange Street Walk by Eddy Homes. Lot 5 offers a 1/3 acre private homesite with picturesque treelined views, in a convenient walk to Downtown Media location. With over 3900 sq ft of living space, this exceptionally designed floor plan offers a perfect combination of space, comfort, and functionality. The main level features a spacious mudroom, main level guest suite with private bath, sizable kitchen with an oversized island and a walk-in pantry as well as breakfast room. The great room offers sliding doors with access to the deck to enjoy the outstanding views. On the second level, is a sizable primary suite with a spa-like bath and walk-in closets, 2 bedrooms that share a hall bath, and another bedroom with an ensuite bathroom. A laundry room completes this level. The lower level includes a finished recreation room in the walkout basement! Need more space? Options to add a lower level bedroom and bathroom or an attic bedroom, bathroom and rec area are available. Quality interior features include hardwood floors, granite countertops, recessed lighting, and premium finishes throughout. Plus, rest easy knowing your home is built to last with James Hardi siding, Pella windows and a composite deck. ** Photos are from a previously built property by Eddy Homes
Additional Information
- Area
- Upper Providence Twp (10435)
- Subdivision
- Orange Street Walk
- School District
- Rose Tree Media
- Elementary School
- Media
- Middle School
- Springton Lake
- High School
- Penncrest
- Fireplaces
- 1
- Garage
- Yes
- Garage Spaces
- 2
- Heating
- 90% Forced Air
- Heating Fuel
- Natural Gas
- Cooling
- Central A/C
- Water
- Public
- Sewer
- Public Sewer
- Basement
- Yes
Mortgage Calculator
Listing courtesy of KW Greater West Chester. Contact: (610) 436-6500

© 2024 TReND. All Rights Reserved.
The data relating to real estate for sale on this website appears in part through the TReND Internet Data Exchange (IDX) program, a voluntary cooperative exchange of property listing data between licensed real estate brokerage firms in which Real Estate Company participates, and is provided by TReND through a licensing agreement. Real estate listings held by brokerage firms other than Real Estate Company are marked with the IDX icon and detailed information about each listing includes the name of the listing broker.
All information provided is deemed reliable but is not guaranteed. Some properties which appear for sale on this website may no longer be available because they are under contract, have sold or are no longer being offered for sale. The information being provided is for consumers’ personal, non-commercial use and may not be used for any purpose other than to identify prospective properties consumers may be interested in purchasing.































/u.realgeeks.media/sellingdelco/header.png)