2630 Dutton Mill, Aston, PA 19014
- $383,000
- 4
- BD
- 2
- BA
- 1,420
- SqFt
- List Price
- $383,000
- Days on Market
- 4
- Status
- PENDING
- MLS#
- PADE2065200
- Bedrooms
- 4
- Bathrooms
- 2
- Full Baths
- 2
- Living Area
- 1,420
- Lot Size (Acres)
- 0.21
- Style
- Cape Cod
- Year Built
- 1950
- County
- Delaware
- School District
- Penn-Delco
Property Description
Welcome to this adorable—and deceptively spacious—four-bedroom, two-bath home on a large corner lot in Aston’s Village Green neighborhood. The home was recently updated, renovated, and expanded, now offering a great use of space and a more modern, open floor plan. You’re sure to be won over as you enter into the bright living room that is open through the fully updated kitchen. Abundant recessed lighting and durable modern floors throughout the area create a fresh, stylish feel. Sleek, soft-close cabinets, granite countertops, marble backsplash, and stainless steel appliances highlight the attractive and functional kitchen design. The kitchen also offers convenient access to the large, newly-fenced-in backyard that offers plenty of space for outdoor entertaining. The main level also features not one but TWO spacious bedrooms and a gorgeous full bathroom. The second floor was renovated to increase the size and draw in more natural light to both of the generous, airy upstairs bedrooms and the second full bathroom. Downstairs, the basement is fully finished, offering a nice chunk of extra living space, a utility/laundry room, and additional storage space. And did we mention location? Close to I-95, I-476, Neumann University, and the Delaware border, this lovely home is nestled in a suburban community but is only minutes from downtown Philadelphia. Don’t miss this one!
Additional Information
- Area
- Aston Twp (10402)
- Subdivision
- Village Green
- Taxes
- $6115
- Interior Features
- Carpet, Ceiling Fan(s), Crown Moldings, Entry Level Bedroom, Family Room Off Kitchen, Floor Plan - Open, Recessed Lighting
- School District
- Penn-Delco
- High School
- Sun Valley
- Flooring
- Carpet, Laminated, Ceramic Tile
- Heating
- Forced Air
- Heating Fuel
- Natural Gas
- Cooling
- Central A/C
- Roof
- Asphalt, Shingle
- Utilities
- Cable TV, Phone, Natural Gas Available
- Water
- Public
- Sewer
- Public Sewer
- Room Level
- Full Bath: Main, Bedroom 1: Upper 1, Bedroom 2: Upper 1, Bedroom 3: Main, Bedroom 4: Main, Basement: Lower 1, Laundry: Lower 1, Full Bath: Upper 1
- Basement
- Yes
Mortgage Calculator
Listing courtesy of Coldwell Banker Realty. Contact: (610) 363-6006

© 2024 TReND. All Rights Reserved.
The data relating to real estate for sale on this website appears in part through the TReND Internet Data Exchange (IDX) program, a voluntary cooperative exchange of property listing data between licensed real estate brokerage firms in which Real Estate Company participates, and is provided by TReND through a licensing agreement. Real estate listings held by brokerage firms other than Real Estate Company are marked with the IDX icon and detailed information about each listing includes the name of the listing broker.
All information provided is deemed reliable but is not guaranteed. Some properties which appear for sale on this website may no longer be available because they are under contract, have sold or are no longer being offered for sale. The information being provided is for consumers’ personal, non-commercial use and may not be used for any purpose other than to identify prospective properties consumers may be interested in purchasing.
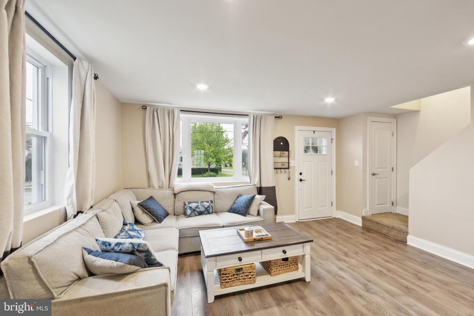
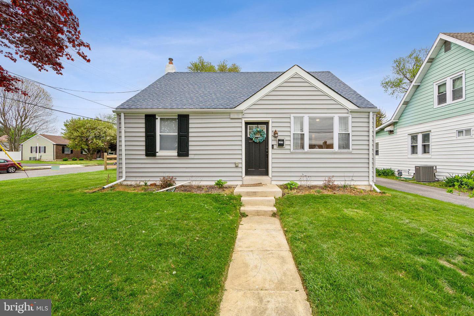
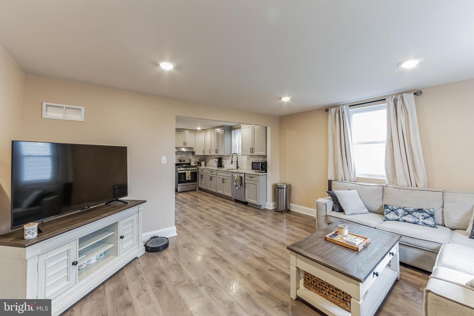
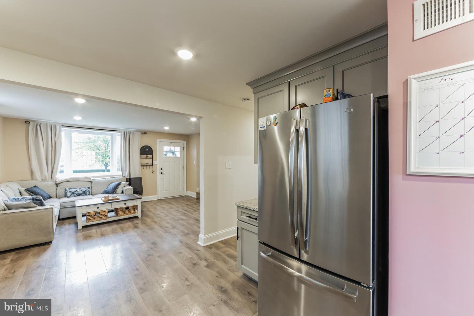
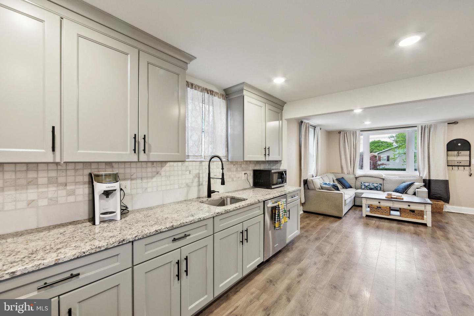
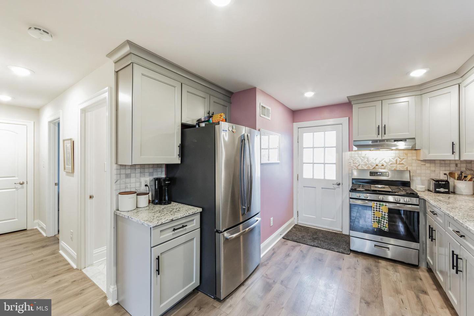
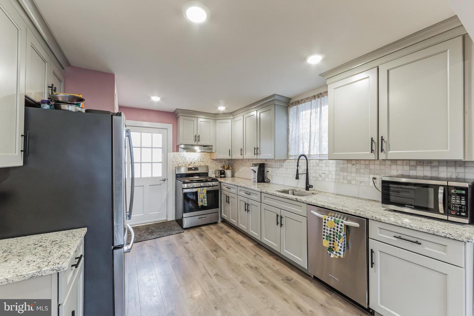
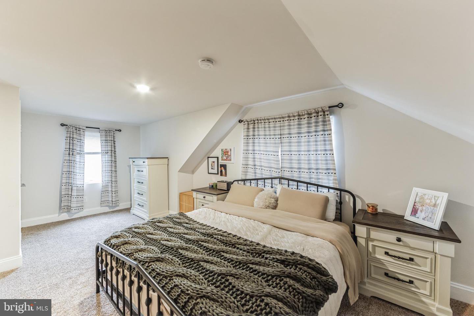
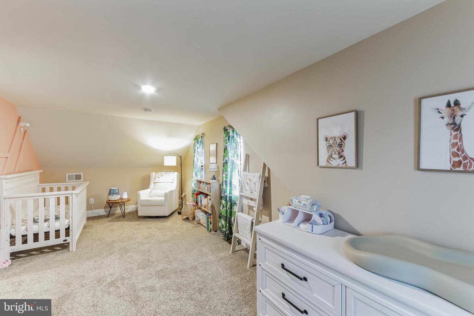
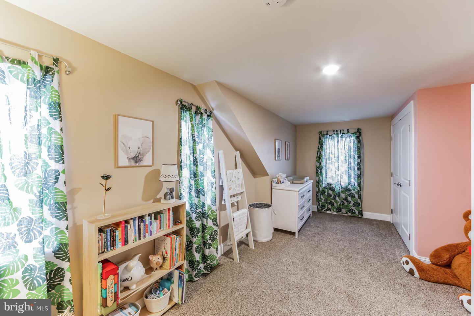
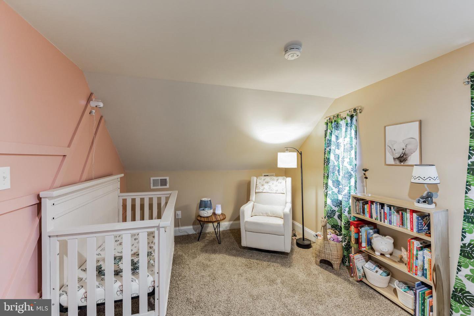
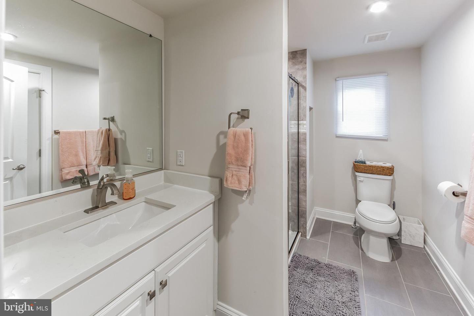
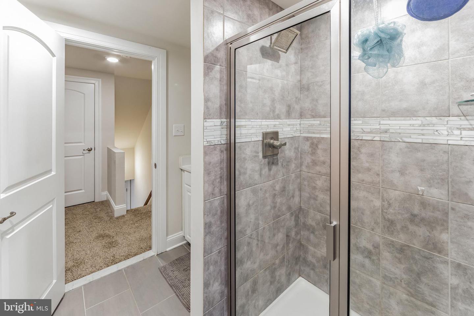
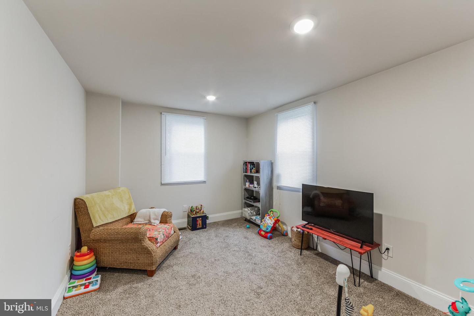
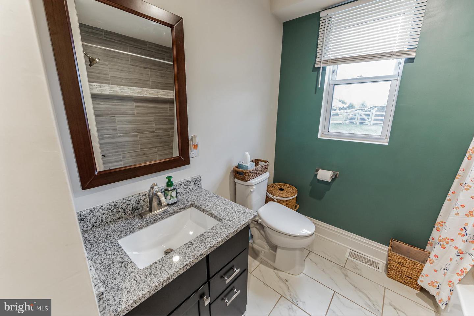
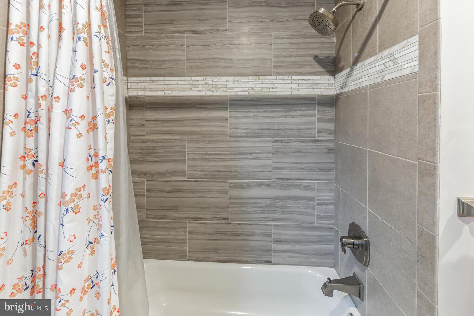
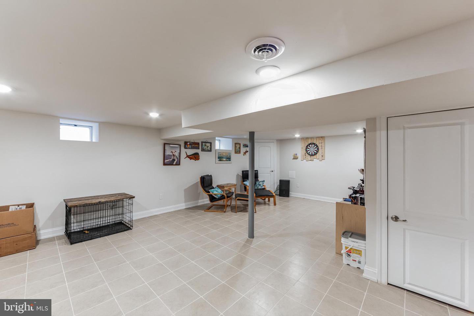
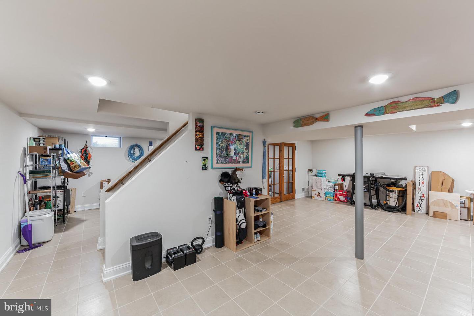
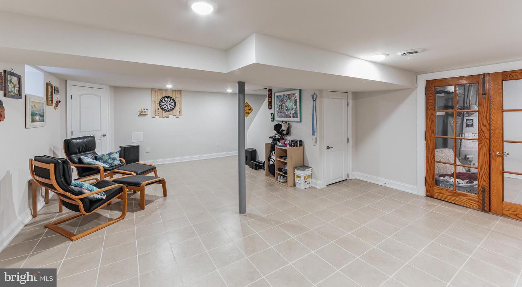
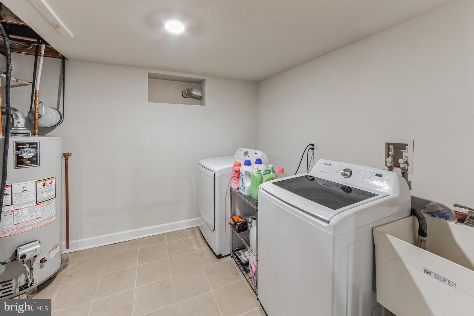
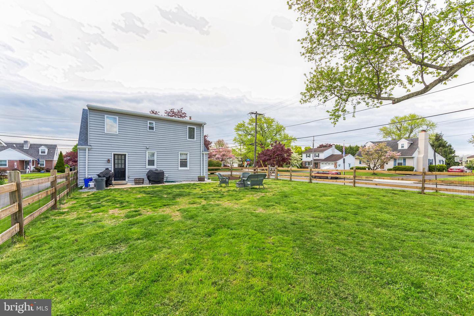
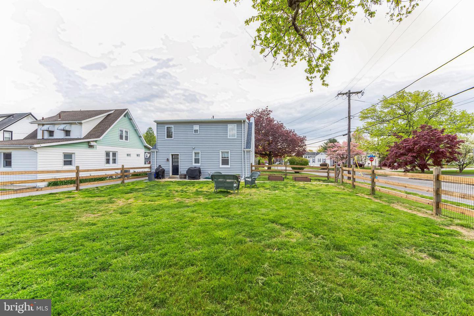
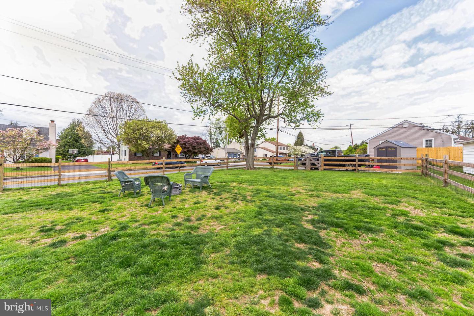
/u.realgeeks.media/sellingdelco/header.png)