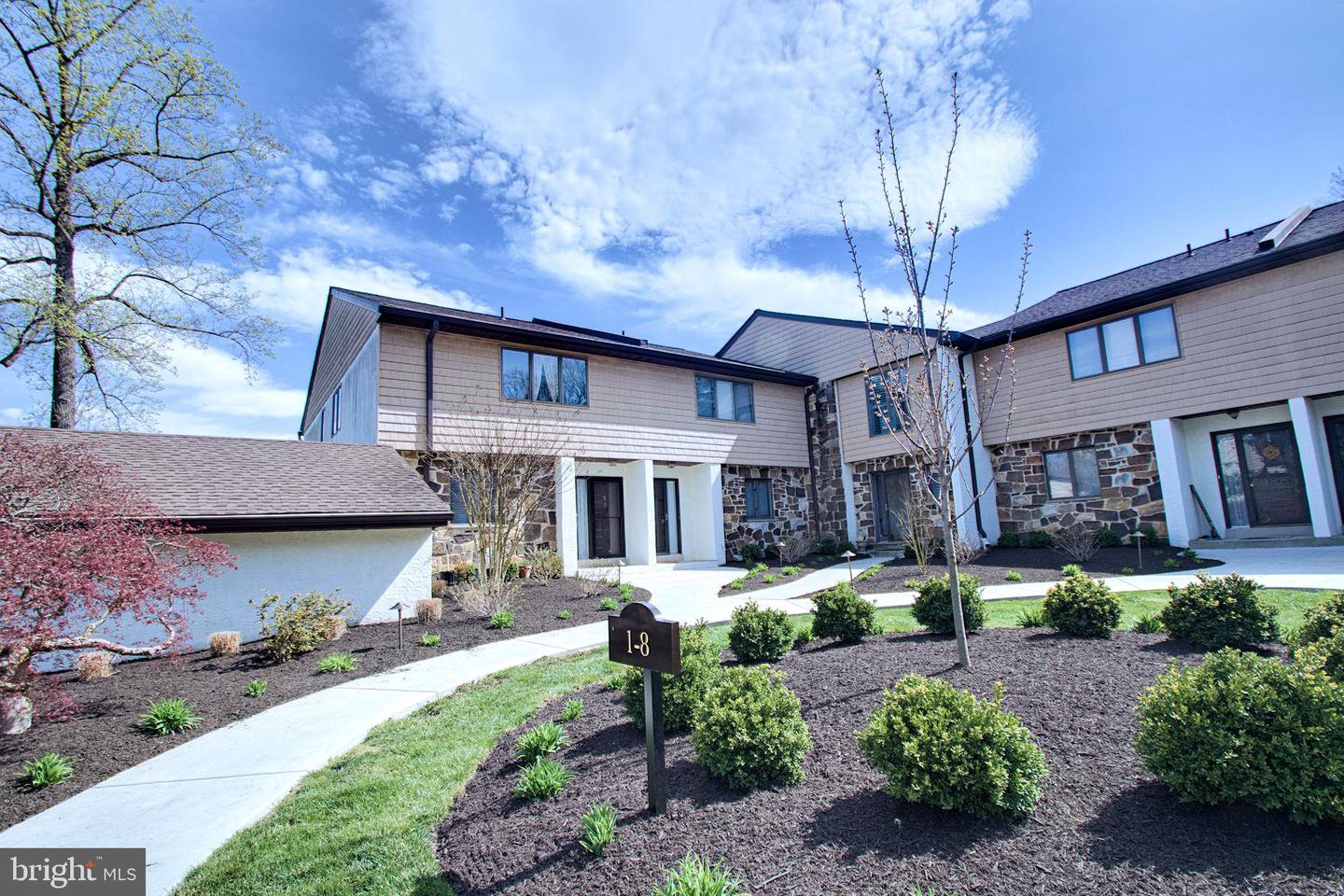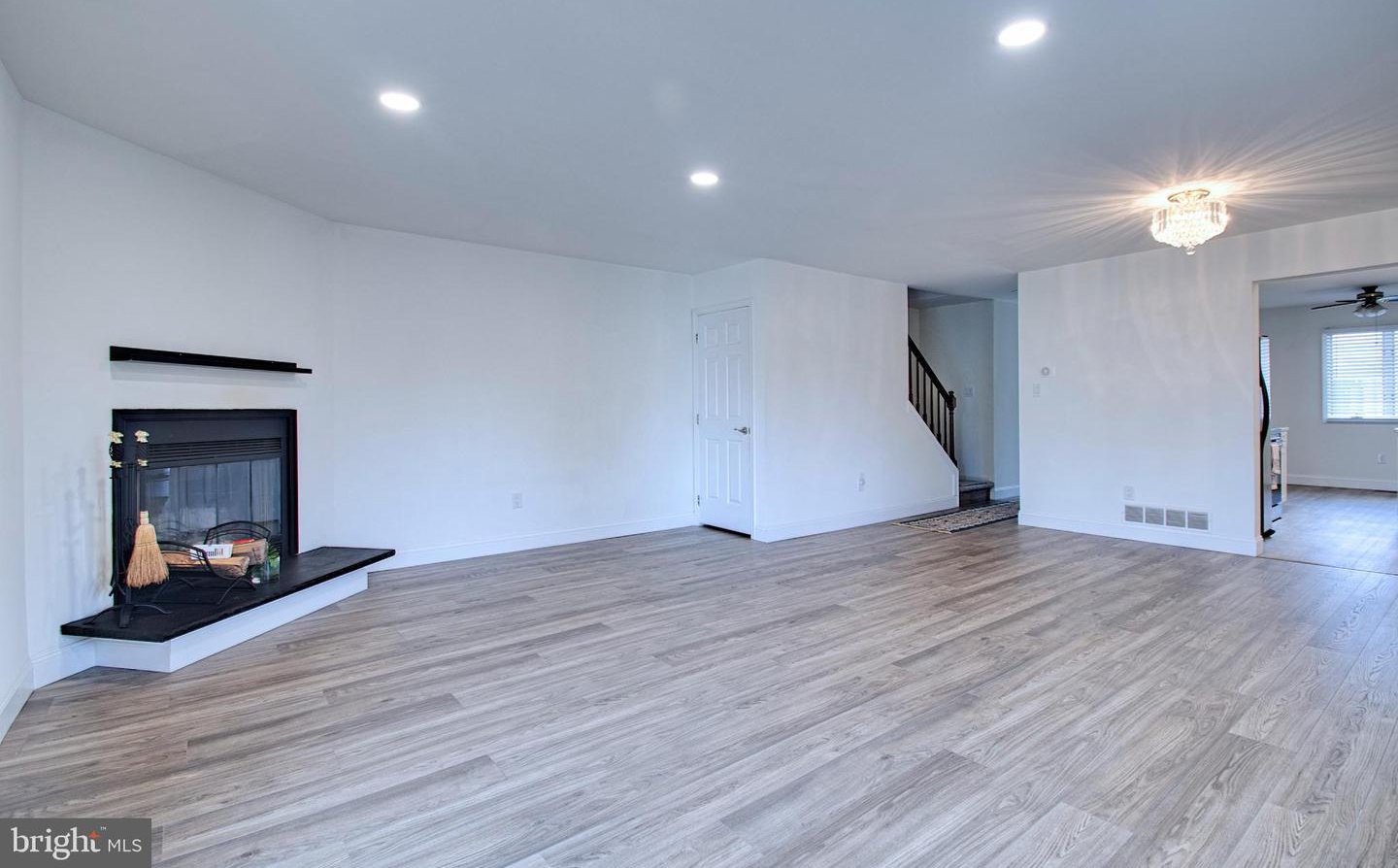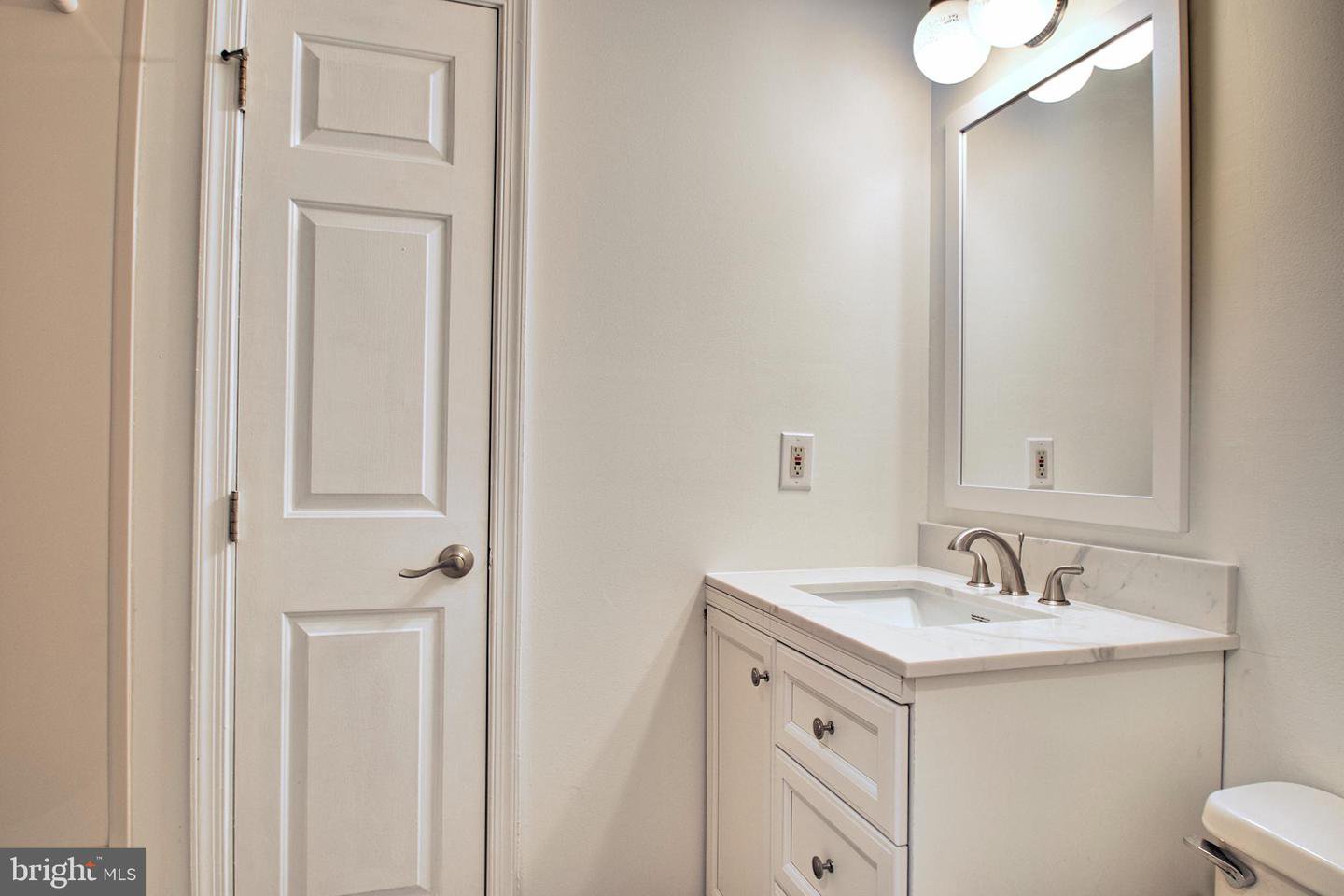1 Eagleview Dr, Newtown Square, PA 19073
- $464,900
- 3
- BD
- 3
- BA
- 1,636
- SqFt
- List Price
- $464,900
- Price Change
- ▼ $15,000 1714509717
- Days on Market
- 16
- Status
- ACTIVE
- MLS#
- PADE2065284
- Bedrooms
- 3
- Bathrooms
- 3
- Full Baths
- 2
- Half Baths
- 1
- Living Area
- 1,636
- Style
- Contemporary
- Year Built
- 1986
- County
- Delaware
- School District
- Rose Tree Media
Property Description
Welcome to this delightfully charming townhome in Eagleview! Spacious with a multi-level large deck, and a wood-burning fireplace, you'll enjoy plenty of options for both indoor and outdoor living. Step into a living room that features beautiful newer floors and recessed lighting. With a window on the side, this living room is as bright and welcoming as can be. A beautiful newer kitchen cabinets, tile backsplash, stainless appliances, and breakfast area. This seamless flow in the floor plan gives you easy access to your outdoor living space and makes a great spot for entertaining. Upstairs, you'll find two nice-sized bedrooms including a master bedroom suite with a bathroom and a leading to your 2nd deck. There is also a conveniently located 2nd-floor laundry room and the upstairs hall bath. You'll have excellent access to Rte 3, shopping, and dining options.
Additional Information
- Area
- Edgmont Twp (10419)
- Subdivision
- Newtown Sq
- Taxes
- $4997
- HOA Fee
- $250
- HOA Frequency
- Monthly
- Interior Features
- Primary Bath(s), Ceiling Fan(s), Kitchen - Eat-In
- School District
- Rose Tree Media
- Fireplaces
- 1
- Flooring
- Vinyl, Carpet, Ceramic Tile, Laminate Plank
- Garage
- Yes
- Garage Spaces
- 1
- Exterior Features
- Kennels, Street Lights, Sidewalks
- Heating
- Heat Pump - Electric BackUp, Forced Air
- Heating Fuel
- Electric
- Cooling
- Central A/C
- Water
- Public
- Sewer
- Public Sewer
- Room Level
- Bedroom 1: Upper 1, Kitchen: Main, Living Room: Main, Attic: Unspecified, Primary Bedroom: Upper 1, Bedroom 2: Upper 1, Dining Room: Main
- Basement
- Yes
Mortgage Calculator
Listing courtesy of RE/MAX Central - Blue Bell. Contact: (215) 643-3200

© 2024 TReND. All Rights Reserved.
The data relating to real estate for sale on this website appears in part through the TReND Internet Data Exchange (IDX) program, a voluntary cooperative exchange of property listing data between licensed real estate brokerage firms in which Real Estate Company participates, and is provided by TReND through a licensing agreement. Real estate listings held by brokerage firms other than Real Estate Company are marked with the IDX icon and detailed information about each listing includes the name of the listing broker.
All information provided is deemed reliable but is not guaranteed. Some properties which appear for sale on this website may no longer be available because they are under contract, have sold or are no longer being offered for sale. The information being provided is for consumers’ personal, non-commercial use and may not be used for any purpose other than to identify prospective properties consumers may be interested in purchasing.

























/u.realgeeks.media/sellingdelco/header.png)