133 Parkview Way, Newtown Square, PA 19073
- $1,625,000
- 4
- BD
- 5
- BA
- 3,990
- SqFt
- List Price
- $1,625,000
- Days on Market
- 18
- Status
- ACTIVE
- MLS#
- PADE2065434
- Bedrooms
- 4
- Bathrooms
- 5
- Full Baths
- 3
- Half Baths
- 2
- Living Area
- 3,990
- Lot Size (Acres)
- 0.51
- Style
- Craftsman, Traditional
- Year Built
- 2022
- County
- Delaware
- School District
- Rose Tree Media
Property Description
Welcome to 133 Parkview Way, where luxury living meets breathtaking views in the coveted Ventry Community at Edgmont Preserve. A stunning custom-built Nottingham model boasts 4 bedrooms, 3.2 baths, and over 3900 square feet of meticulously crafted living space, offering an unparalleled retreat nestled amidst the serene landscape of Ridley Creek State Park. Step onto the inviting front porch and into a world of elegance, where hardwood floors grace the expansive first and second levels. Discover a private home office with French doors and a charming breakfast room adorned with wainscoting, perfect for enjoying morning moments. Indulge your culinary desires in the chef's kitchen, adorned with custom cabinetry, Viking appliances, granite countertops, and a convenient island with seating. A butler’s pantry with wine storage is ideal for dinner parties. Entertain in style in the two-story family room, featuring soaring ceilings, a two-sided fireplace, and panoramic vistas of Ridley Creek State Park. Retreat to the expanded primary suite, complete with two large walk-in closets and a spa-like ensuite bathroom boasting dual vanities, an oversized walk-in shower, and a luxurious soaking tub. Upstairs, three spacious bedrooms await, each with walk-in closets and access to a hall bath as well as one ensuite. The partially finished walkout lower level offers endless possibilities for recreation, with space for an exercise room, playroom, or home theater. Step outside to the expansive deck, where a covered area and fireplace create an inviting outdoor oasis for relaxation and al fresco dining. The lower level patio features a built-in grill, perfect for hosting summer gatherings against a backdrop of professionally landscaped grounds and sweeping views. With main floor laundry, a mudroom, and ample storage throughout, this exceptional home offers the ultimate blend of luxury, comfort, and convenience. Experience the pinnacle of suburban living at 133 Parkview Way – your sanctuary awaits.
Additional Information
- Area
- Edgmont Twp (10419)
- Subdivision
- Ventry At Edgmont Preserve
- Taxes
- $20461
- HOA Fee
- $211
- HOA Frequency
- Monthly
- Interior Features
- Breakfast Area, Butlers Pantry, Combination Dining/Living, Combination Kitchen/Dining, Combination Kitchen/Living, Crown Moldings, Entry Level Bedroom, Family Room Off Kitchen, Floor Plan - Open, Kitchen - Island, Walk-in Closet(s), Wood Floors
- School District
- Rose Tree Media
- Fireplaces
- 1
- Fireplace Description
- Double Sided
- Garage
- Yes
- Garage Spaces
- 2
- Exterior Features
- BBQ Grill, Extensive Hardscape, Exterior Lighting, Lawn Sprinkler
- View
- Park/Greenbelt, Scenic Vista, Trees/Woods
- Heating
- 90% Forced Air
- Heating Fuel
- Natural Gas
- Cooling
- Central A/C
- Roof
- Architectural Shingle
- Water
- Public
- Sewer
- Public Sewer
- Basement
- Yes
Mortgage Calculator
Listing courtesy of BHHS Fox & Roach-Rosemont. Contact: (610) 527-6400

© 2024 TReND. All Rights Reserved.
The data relating to real estate for sale on this website appears in part through the TReND Internet Data Exchange (IDX) program, a voluntary cooperative exchange of property listing data between licensed real estate brokerage firms in which Real Estate Company participates, and is provided by TReND through a licensing agreement. Real estate listings held by brokerage firms other than Real Estate Company are marked with the IDX icon and detailed information about each listing includes the name of the listing broker.
All information provided is deemed reliable but is not guaranteed. Some properties which appear for sale on this website may no longer be available because they are under contract, have sold or are no longer being offered for sale. The information being provided is for consumers’ personal, non-commercial use and may not be used for any purpose other than to identify prospective properties consumers may be interested in purchasing.





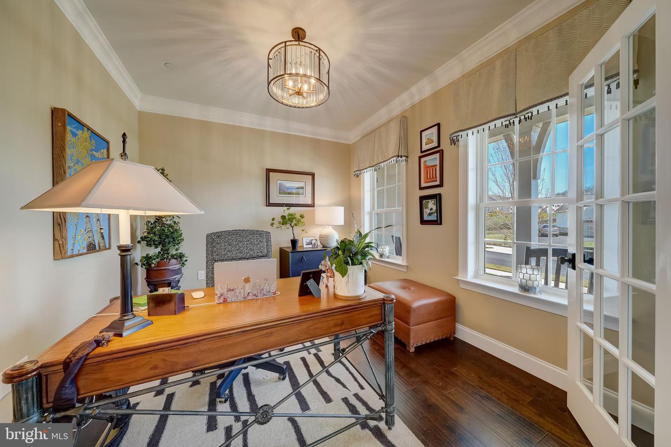
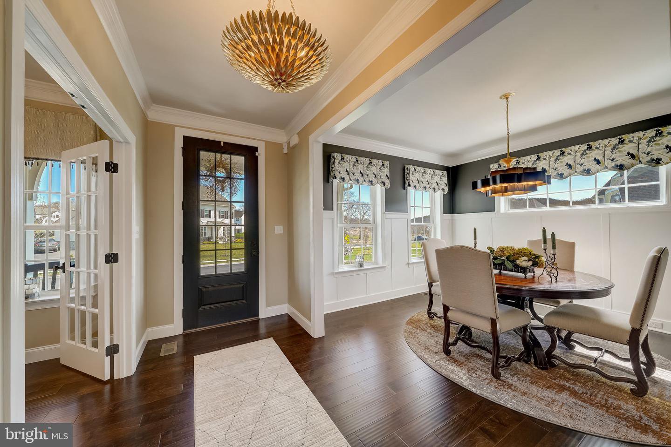





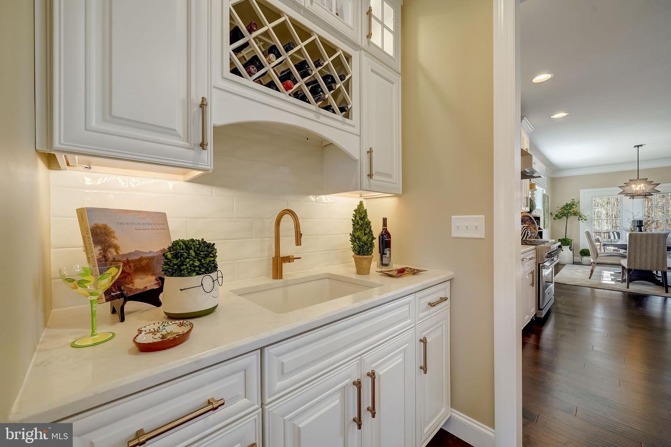

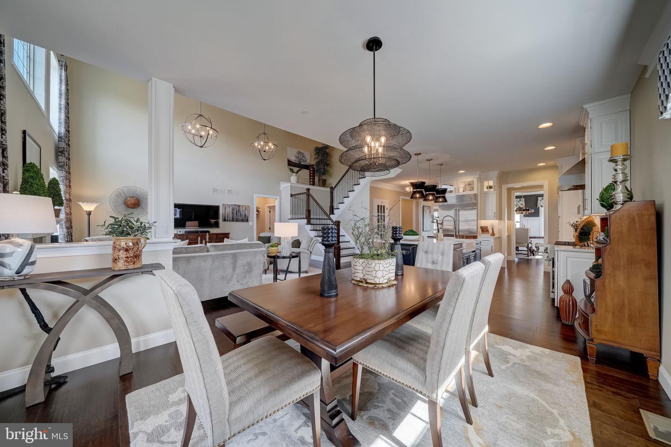











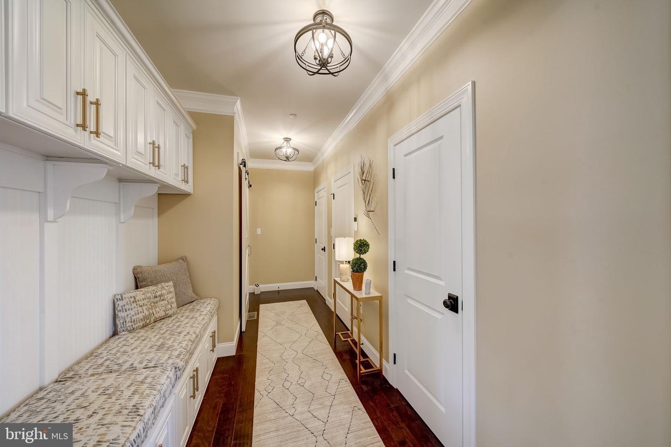
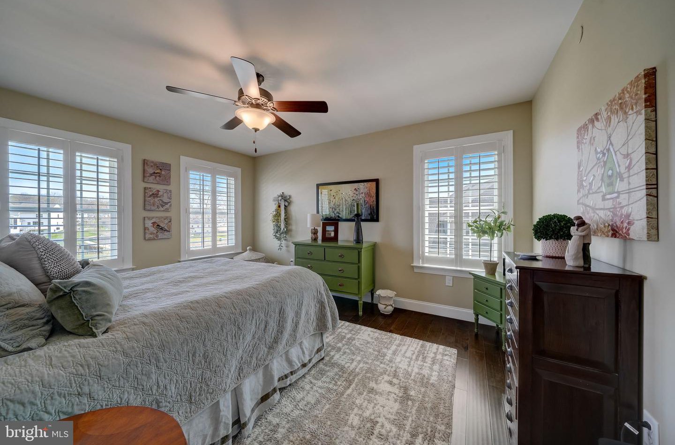



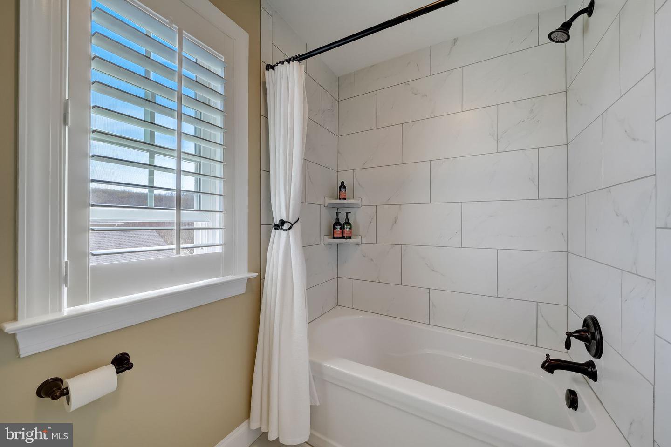
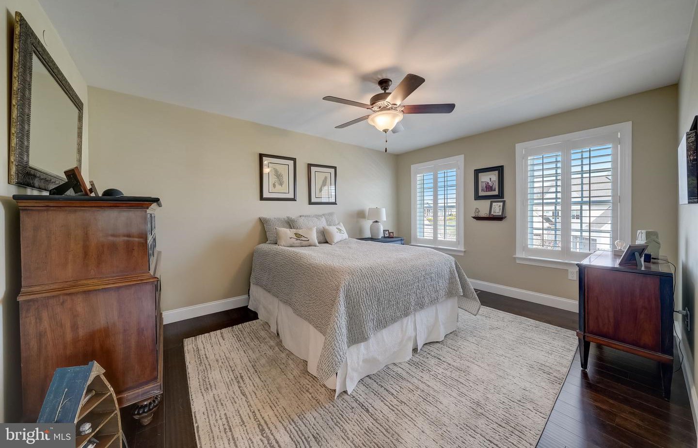












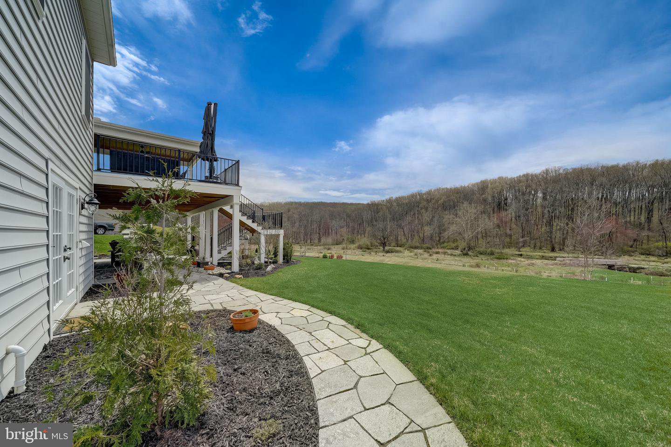

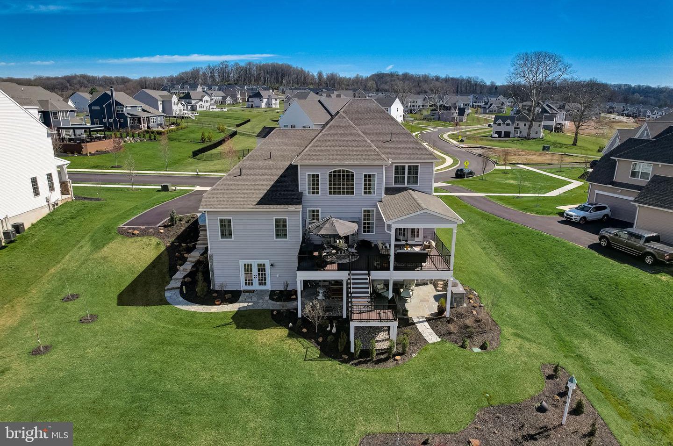



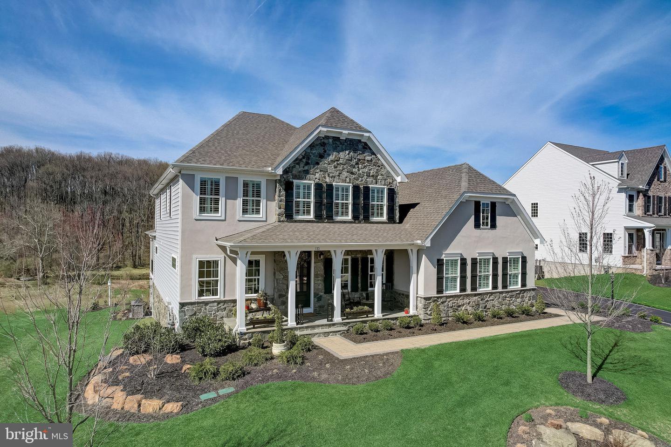
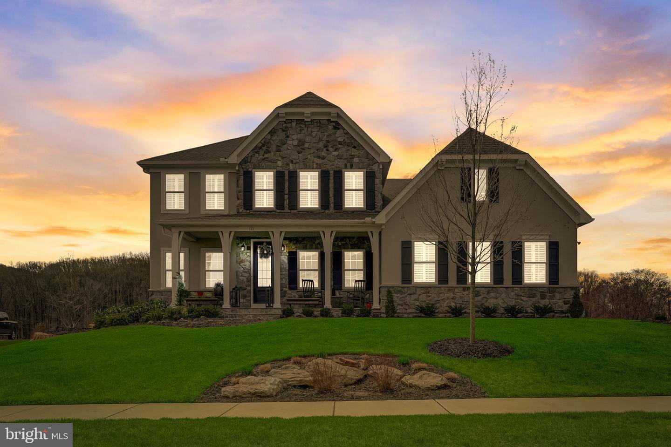

/u.realgeeks.media/sellingdelco/header.png)