118 Conestoga Rd, Wayne, PA 19087
- $660,000
- 3
- BD
- 2
- BA
- 2,229
- SqFt
- List Price
- $660,000
- Days on Market
- 12
- Status
- ACTIVE
- MLS#
- PADE2065452
- Bedrooms
- 3
- Bathrooms
- 2
- Full Baths
- 2
- Living Area
- 2,229
- Lot Size (Acres)
- 0.14
- Style
- Colonial
- Year Built
- 1920
- County
- Delaware
- School District
- Radnor Township
Property Description
118 Conestoga Road has been lovingly maintained and regularly updated by generations of the same family and is now offered for sale for the first time in over fifty years. This single family home features its own driveway with parking for several cars and a two car detached garage surrounded by carefully maintained gardens that bloom throughout the year and fenced outdoor spaces. There are porches situated at both the front, and more privately, the rear of the house. Stepping through the front door you will discover a spacious living room with hardwood floors, fireplace, crafted antique millwork, all nicely illuminated by sunlight during the day. There are wide passages that connect to both the dining area and a bonus room addition that also contains a full bathroom, presenting the possibility for a first floor bedroom suite, playroom, or office. The kitchen features an original built-in pantry and professional-style gas range. Upstairs, you will find three generously sized bedrooms, all with hardwood floors, and a full bathroom. The attic is accessed by a stairway with ample room for storage. The basement has been expanded by the addition and is accessible by both an interior staircase and a backdoor that leads to the deck area. The next owner will be conveniently located in a section of Radnor Township that is walkable to the Strafford Train Station, the Farmers Market, the Radnor Trail, and several community parks.
Additional Information
- Area
- Radnor Twp (10436)
- Subdivision
- West Wayne
- Taxes
- $9215
- Interior Features
- Attic, Built-Ins, Ceiling Fan(s), Chair Railings, Crown Moldings, Dining Area, Wood Floors
- School District
- Radnor Township
- Elementary School
- Wayne
- Middle School
- Radnor
- High School
- Radnor
- Fireplaces
- 1
- Fireplace Description
- Brick, Mantel(s), Insert, Fireplace - Glass Doors
- Flooring
- Hardwood, Tile/Brick
- Garage
- Yes
- Garage Spaces
- 2
- Heating
- Hot Water
- Heating Fuel
- Natural Gas
- Cooling
- Ceiling Fan(s), Window Unit(s)
- Roof
- Asphalt, Other
- Water
- Public
- Sewer
- Public Sewer
- Room Level
- Living Room: Main, Dining Room: Main, Kitchen: Main, Bonus Room: Main
- Basement
- Yes
Mortgage Calculator
Listing courtesy of BHHS Fox & Roach Wayne-Devon. Contact: (610) 651-2700

© 2024 TReND. All Rights Reserved.
The data relating to real estate for sale on this website appears in part through the TReND Internet Data Exchange (IDX) program, a voluntary cooperative exchange of property listing data between licensed real estate brokerage firms in which Real Estate Company participates, and is provided by TReND through a licensing agreement. Real estate listings held by brokerage firms other than Real Estate Company are marked with the IDX icon and detailed information about each listing includes the name of the listing broker.
All information provided is deemed reliable but is not guaranteed. Some properties which appear for sale on this website may no longer be available because they are under contract, have sold or are no longer being offered for sale. The information being provided is for consumers’ personal, non-commercial use and may not be used for any purpose other than to identify prospective properties consumers may be interested in purchasing.
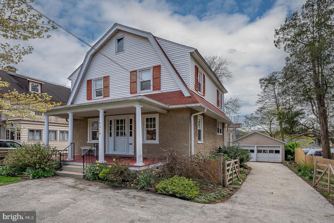
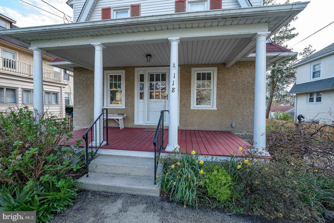
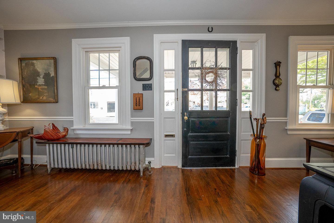
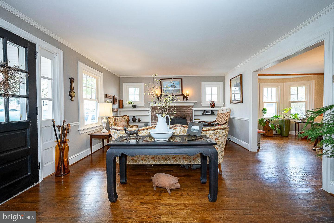
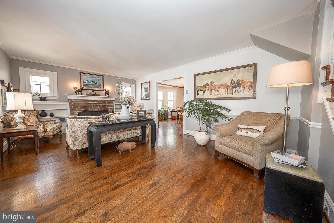
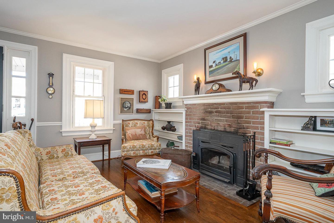
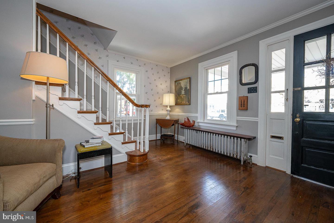
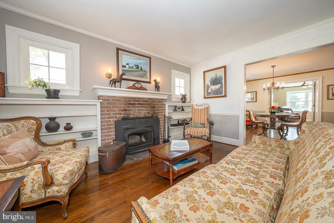
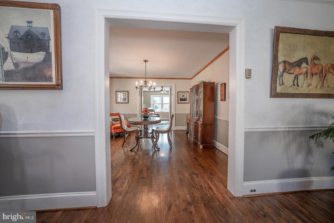
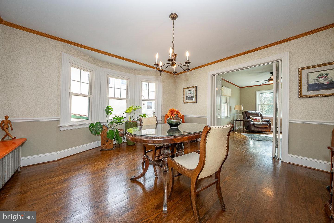
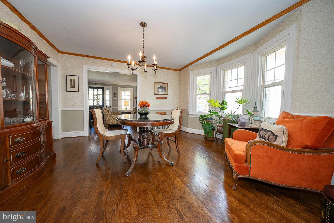
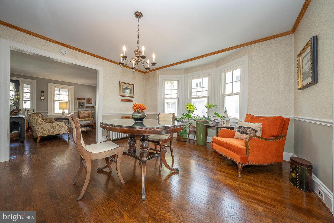
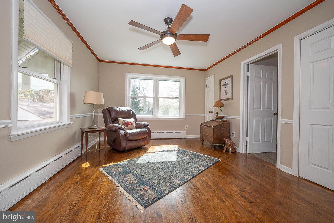
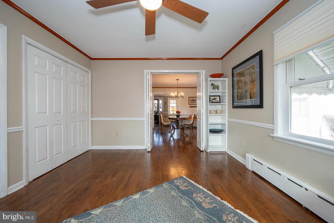
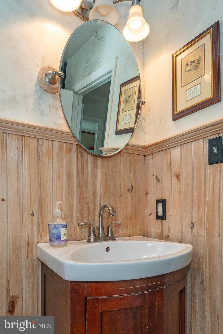
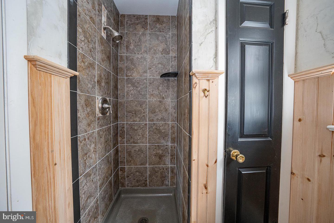
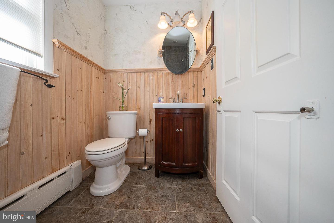
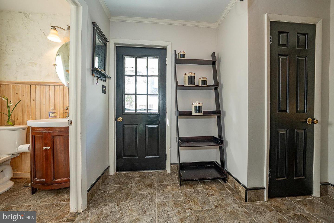
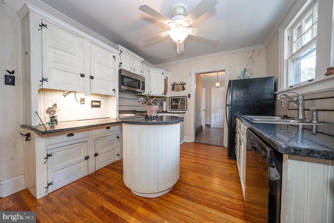
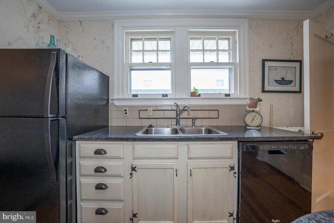
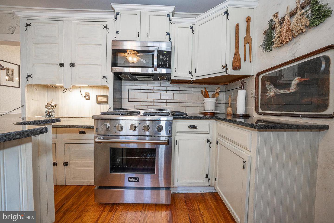
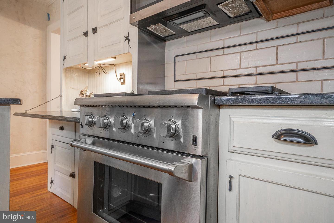
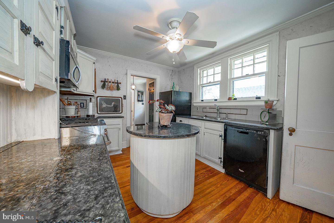
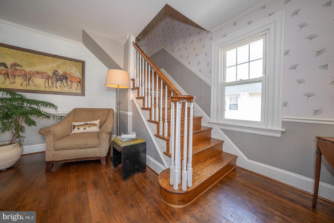
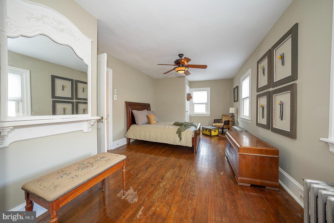
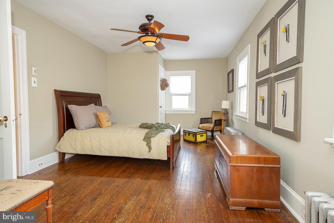
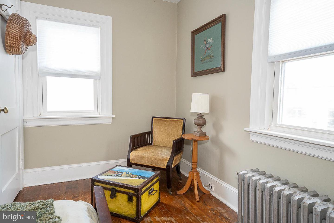
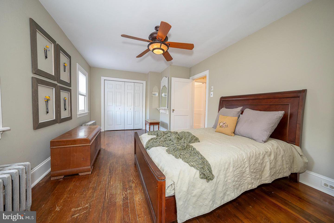
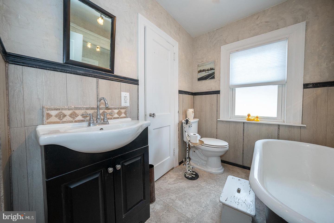
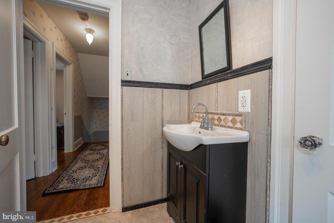
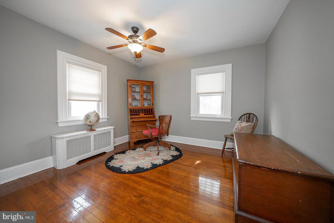
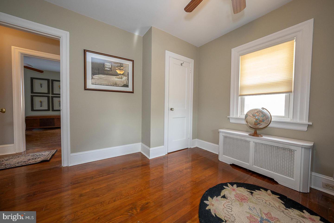
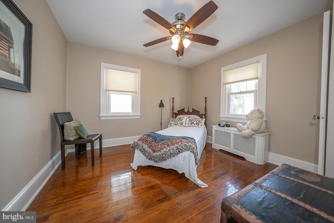
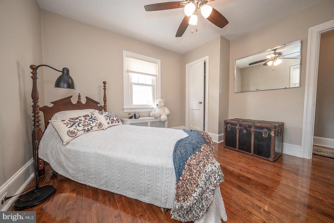
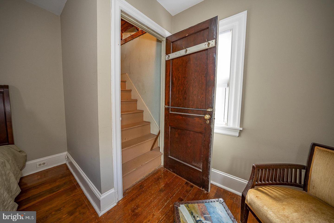
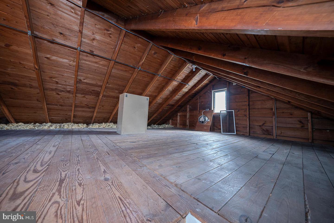
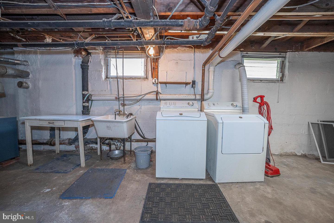
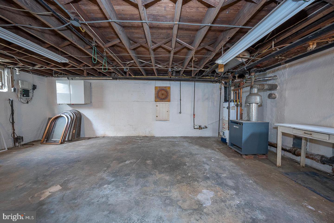
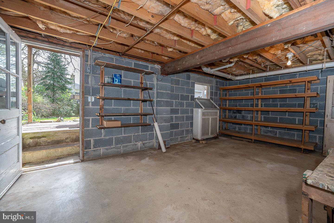
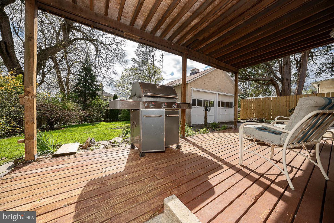
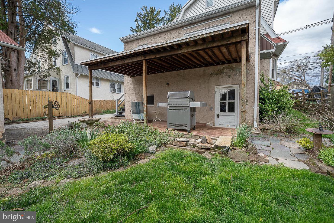
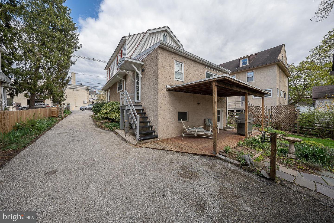
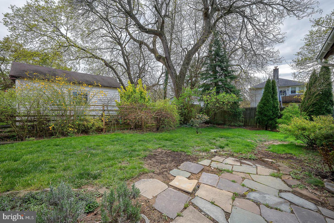
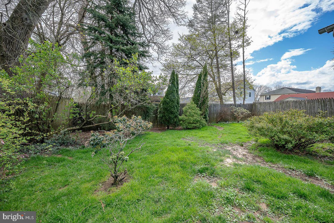
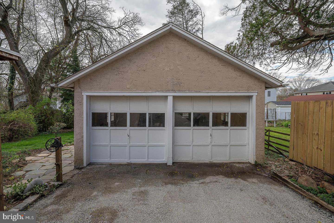
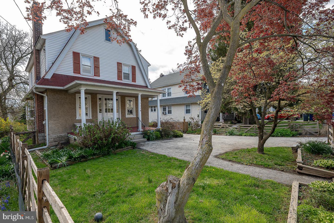
/u.realgeeks.media/sellingdelco/header.png)