307 South Ave, Media, PA 19063
- $789,900
- 4
- BD
- 3
- BA
- 2,262
- SqFt
- List Price
- $789,900
- Price Change
- ▼ $35,000 1714168456
- Days on Market
- 15
- Status
- ACTIVE
- MLS#
- PADE2065488
- Bedrooms
- 4
- Bathrooms
- 3
- Full Baths
- 3
- Living Area
- 2,262
- Lot Size (Acres)
- 0.09
- Style
- Victorian, Colonial
- Year Built
- 1870
- County
- Delaware
- School District
- Rose Tree Media
Property Description
Welcome to 307 South Avenue, nestled in the heart of “Everyone’s Hometown”, Media borough. This lovely Victorian Twin was fully rehabilitated in 2018, all systems were fully updated while maintaining much of the original character of the home. A charming picket fence surrounds this home while an updated paver walkway and steps lead you to the covered front porch, just one of your four options for sitting and relaxing outdoors: whether it be enjoying a book on the front porch or entertaining on your large rear deck and back patio or sipping coffee on your master bedroom balcony . Inside on the first level you’ll find a sun-drenched, wide-open floor plan with hardwood floors, high ceilings with high hat lights and plentiful windows. The living room features a fireplace converted to gas while maintaining the original tile surround and an open flow to the dining and kitchen areas. The dining area is large and open to the fully updated kitchen, perfect for hosting holiday get-togethers, or intimate meals with friends or family. The bright and open kitchen includes ample soft close cabinetry, updated appliances, quartz countertops, an island with electric outlets, and a large pantry. This level is completed by a large deck off the kitchen that includes steps down to the large, level yard containing a welcoming patio with firepit. Up the beautifully restored, ornate staircase to the second floor, you will find the Master bedroom with ensuite bathroom and sitting room (could be a nursery), with private balcony. Also located on the second floor you will find the second full bathroom and second bedroom which is currently being used as a home office. On the third floor you will find two additional generously sized bedrooms, and a third full bathroom. All bedrooms have ceiling fans. The ample, walk-out basement houses the laundry. This space allows plenty of space for storage or can be finished if desired. Convenient exit to yard and patio. This home is a true walker’s paradise. You are located within steps to the heart of the quaint borough of Media with plentiful options for shopping, dining, entertainment, parks and playgrounds, the free library, transportation including the regional rail, and the plentiful community events that Media borough has to offer, with its dining under the stars, parades and craft and food festivals. If you’re looking to reduce your carbon footprint and/or you prefer to live in a community where a car is not necessary, this is certainly feasible in this location! All of this in AWARD WINNING Rose Tree Media Schools, where the elementary school is also in walking distance to this home. Updated in 2018: all electrical, all plumbing, new HVAC, new roof, new kitchen, new bathrooms. Added/updated by current owners: picket/privacy fencing, walkway/steps to porch, steps from deck to yard, patio installed in yard, resurfaced, and converted living room fireplace to gas with remote control, resurfaced sitting room fireplace, installed exterior up lighting on timer, pendant lights over kitchen island, kitchen backsplash, storm doors with integrated sliding screen at front door and deck door. The current owners are willing to negotiate the inclusion of furnishings (less personal items) if the buyer is interested. HURRY and make your apt. to see your next home today!
Additional Information
- Area
- Media Boro (10426)
- Subdivision
- Media
- Taxes
- $9381
- Interior Features
- Carpet, Ceiling Fan(s), Floor Plan - Open, Kitchen - Island, Pantry, Primary Bath(s), Stall Shower, Upgraded Countertops, Wood Floors
- School District
- Rose Tree Media
- Elementary School
- Media
- Middle School
- Springton Lake
- High School
- Penncrest
- Fireplaces
- 1
- Fireplace Description
- Gas/Propane
- Flooring
- Hardwood, Carpet
- Exterior Features
- Exterior Lighting, Sidewalks, Street Lights
- Heating
- Forced Air
- Heating Fuel
- Natural Gas
- Cooling
- Central A/C
- Roof
- Architectural Shingle
- Water
- Public
- Sewer
- Public Sewer
- Room Level
- Living Room: Main, Dining Room: Main, Kitchen: Main, Sitting Room: Upper 1, Bedroom 2: Upper 1, Bedroom 3: Upper 2, Bedroom 4: Upper 2, Primary Bedroom: Upper 1
- Basement
- Yes
Mortgage Calculator
Listing courtesy of RE/MAX Hometown Realtors. Contact: (610) 566-1340

© 2024 TReND. All Rights Reserved.
The data relating to real estate for sale on this website appears in part through the TReND Internet Data Exchange (IDX) program, a voluntary cooperative exchange of property listing data between licensed real estate brokerage firms in which Real Estate Company participates, and is provided by TReND through a licensing agreement. Real estate listings held by brokerage firms other than Real Estate Company are marked with the IDX icon and detailed information about each listing includes the name of the listing broker.
All information provided is deemed reliable but is not guaranteed. Some properties which appear for sale on this website may no longer be available because they are under contract, have sold or are no longer being offered for sale. The information being provided is for consumers’ personal, non-commercial use and may not be used for any purpose other than to identify prospective properties consumers may be interested in purchasing.
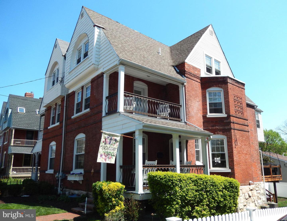
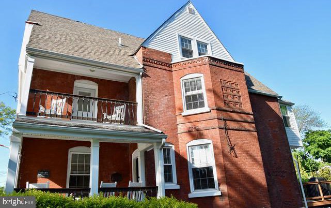

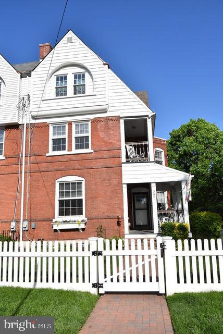
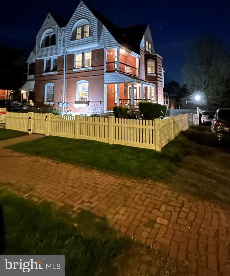
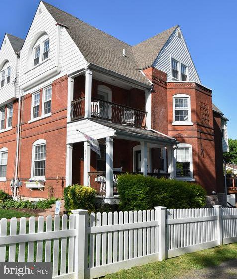
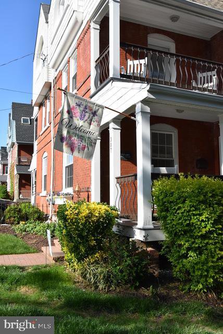

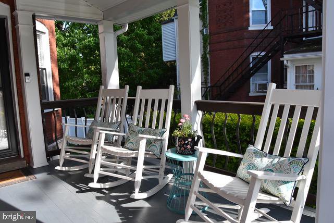
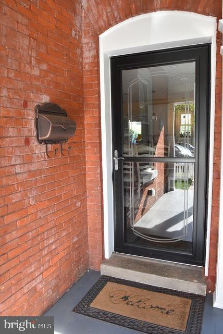

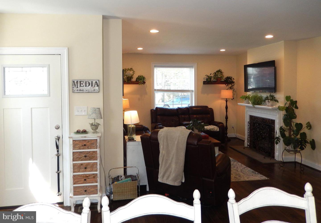
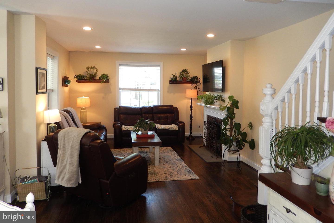
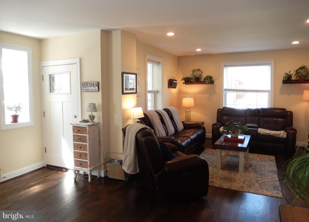

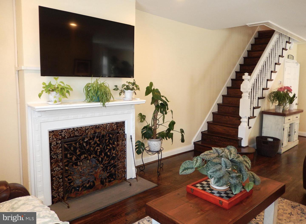
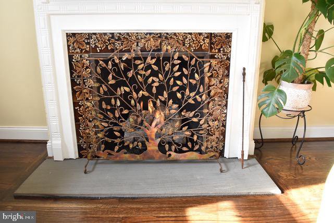
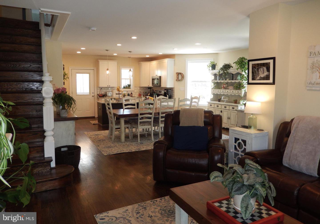

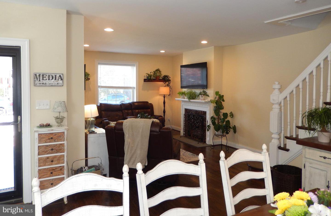


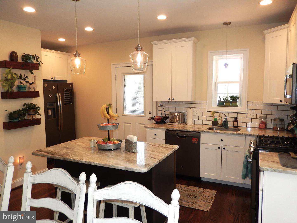

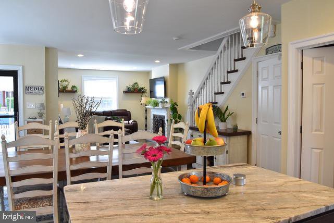
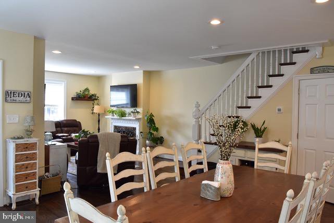
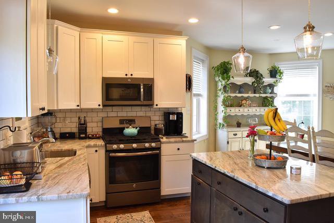
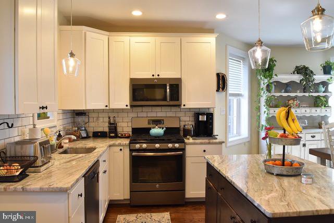


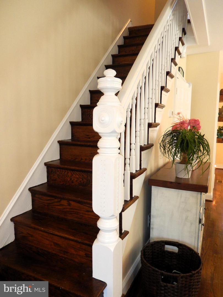

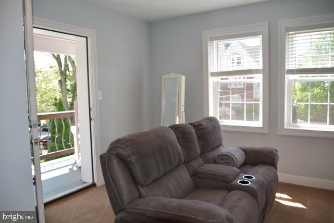
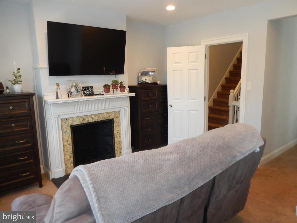
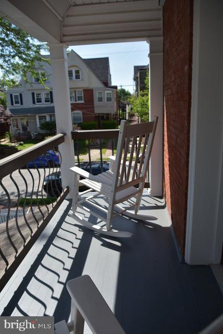
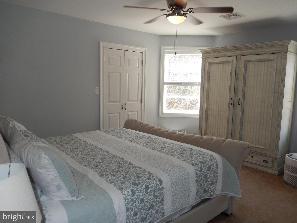
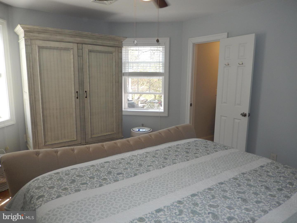
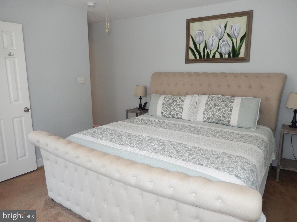

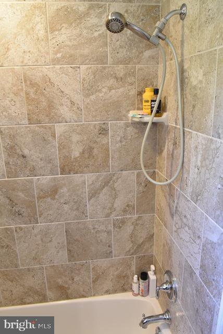
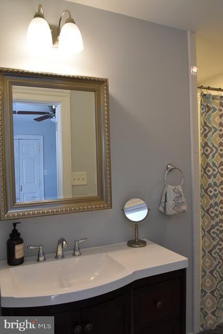
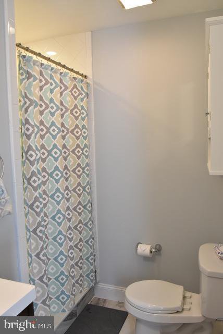


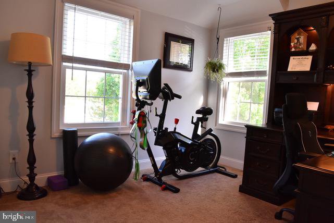
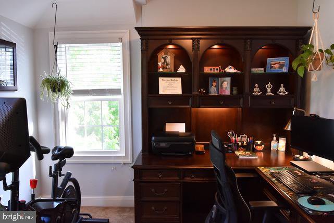
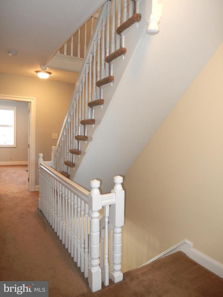
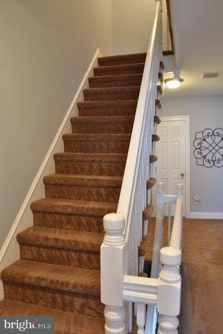
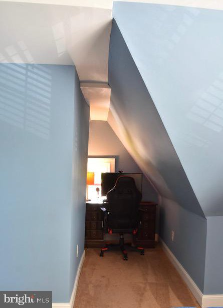

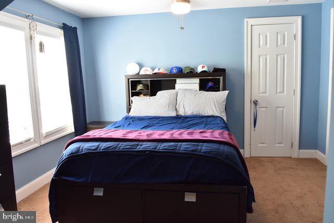
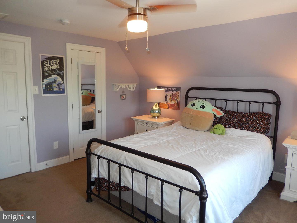
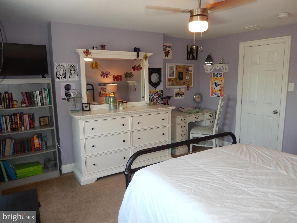
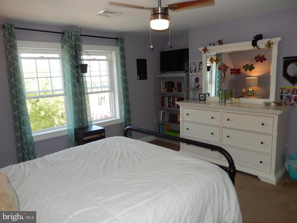
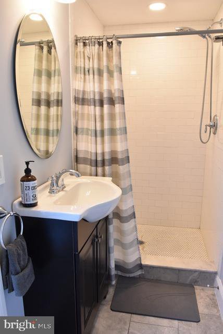

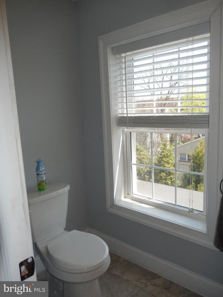
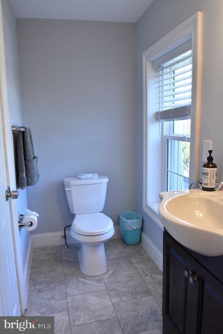
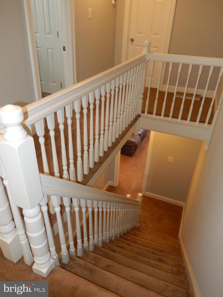
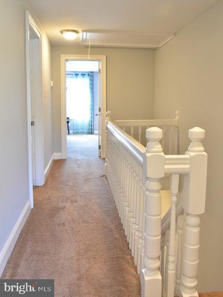
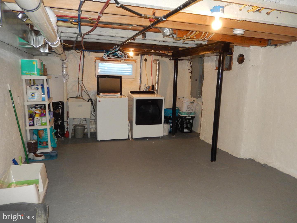

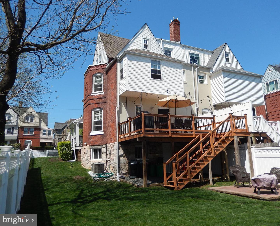


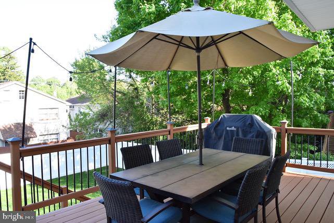
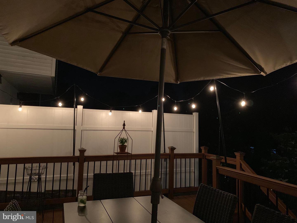

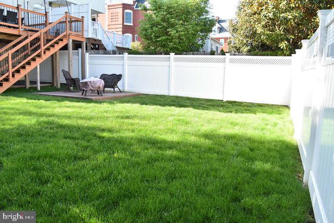
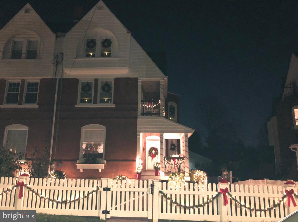
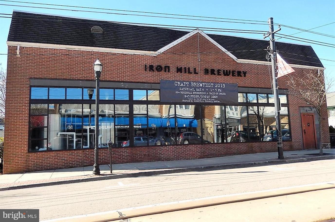

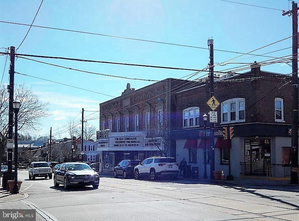
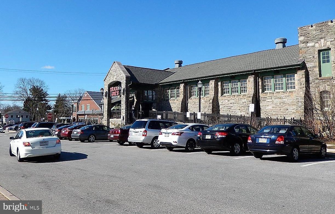
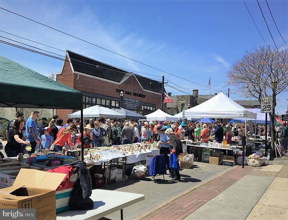
/u.realgeeks.media/sellingdelco/header.png)