232 Foxcroft Rd, Broomall, PA 19008
- $1,399,000
- 5
- BD
- 5
- BA
- 5,200
- SqFt
- List Price
- $1,399,000
- Days on Market
- 15
- Status
- ACTIVE
- MLS#
- PADE2065714
- Bedrooms
- 5
- Bathrooms
- 5
- Full Baths
- 3
- Half Baths
- 2
- Living Area
- 5,200
- Lot Size (Acres)
- 0.78
- Style
- Traditional
- Year Built
- 2007
- County
- Delaware
- School District
- Marple Newtown
Property Description
Introducing 232 Foxcroft Road, an unparalleled custom-built estate offering high-end upgrades and finishes that are unparalleled to any other home on the market! This magnificent 8,616 sqft home has custom mill work throughout, rich mahogany wood floors, a true gourmet kitchen any culinary enthusiast would approve of, and heated floors in many of the rooms! You guests will be impressed from the minute they walk down the flagstone patio through the double door entry into a stunning foyer making you instantly feel right at home. The interior showcases exquisite craftsmanship, including custom millwork, rich mahogany wood floors, and modern wainscoting throughout the home. The main level boasts an elegant living room with a focal gas fireplace, marble surround, and sliding pocket doors leading to a versatile bonus room, perfect for a private office or spacious exercise area. Wide arched doorways allow for a seamless open concept from the elegant living and dining rooms enhanced with stacked crown molding and a tray ceiling that heightens the room that sits to each side of the foyer. Entertaining in style , a butler’s pantry is situated just between the dining room and kitchen boasting a mini refrigerator, a GE Monogram wine cooler, exquisite granite countertop, and small sink. Enjoy the luxury of a sprawling open concept between the family room, kitchen, and morning room separated by a small partition wall with stately pillars. The floor to ceiling windows off the family room takes center stage framing the serene outdoor views of the flagstone patio in the back and tall trees that border the property. Built to entertain, the gourmet kitchen is equipped with top-of-the-line Dacor appliances including a double wall oven, an electric cooktop, a SubZero refrigerator, and rich custom cherry cabinetry offering endless storage space. The countertop surfaces are a unique granite that flows into a massive center island that comfortably seats 4 with a stainless farmhouse sink and trendy pendant lighting. An additional space off the kitchen is perfect for an arts & craft room or to be utilized for a catering staff to prepare food when hosting gatherings! Framed by transom and sidelight window accents, the adjacent morning room is the perfect place to take in the panoramic views of the private surroundings as well as giving access to the back patio. Ascend the upper level by way of the formal front staircase that passes by a magnificent stained glass palladian window, or the relaxed back staircase off the kitchen. Ascend the grand staircase to discover 5 large bedrooms starting in the owner’s suite large enough for a sitting area, and an elegant en suite bath is finished with a claw foot tub, huge shower with dual shower heads, heated floors, and a door to access the idyllic veranda overlooking the backyard. All the additional bedrooms are large in size and the 2nd suite features an attached private bath. Although the walk-out lower level is unfinished, it is massive in size and has all the potential to build the recreation room you have always dreamed of with ample space for an additional bedroom and a bathroom if desired with rough-in plumbing already in place and the luxury of heated floors. The half finished basement with over 2,000 sq ft has a tall ceiling and with so much potential. Additional noteworthy features of this fantastic home include heated flooring in the kitchen, primary bath, basement and garage, a surround sound speaker system throughout the home, 4 ring cameras, 3 zoned central air systems, 9 zoned gas hot water baseboard heating, a full walk-up attic, central vacuum and so much more! Situated in an incredibly convenient location in Marple Township is alongside the main line and the Blue Route. Easy access to I-95, Philadelphia airport, top colleges, top universities, top private schools’ top hospitals and a simple commute into Philadelphia and New Jersey Shore Points!
Additional Information
- Area
- Marple Twp (10425)
- Subdivision
- None Available
- Taxes
- $13646
- School District
- Marple Newtown
- Fireplaces
- 4
- Garage
- Yes
- Garage Spaces
- 2
- Heating
- Forced Air
- Heating Fuel
- Natural Gas
- Cooling
- Central A/C
- Water
- Public
- Sewer
- Public Sewer
- Room Level
- Dining Room: Main, Kitchen: Main, Living Room: Main, Family Room: Main, Storage Room: Main, Other: Main, Bonus Room: Main, Breakfast Room: Main, Laundry: Upper 1, Attic: Upper 1, Basement: Lower 1
- Basement
- Yes
Mortgage Calculator
Listing courtesy of Keller Williams Real Estate - Media. Contact: (610) 565-1995

© 2024 TReND. All Rights Reserved.
The data relating to real estate for sale on this website appears in part through the TReND Internet Data Exchange (IDX) program, a voluntary cooperative exchange of property listing data between licensed real estate brokerage firms in which Real Estate Company participates, and is provided by TReND through a licensing agreement. Real estate listings held by brokerage firms other than Real Estate Company are marked with the IDX icon and detailed information about each listing includes the name of the listing broker.
All information provided is deemed reliable but is not guaranteed. Some properties which appear for sale on this website may no longer be available because they are under contract, have sold or are no longer being offered for sale. The information being provided is for consumers’ personal, non-commercial use and may not be used for any purpose other than to identify prospective properties consumers may be interested in purchasing.





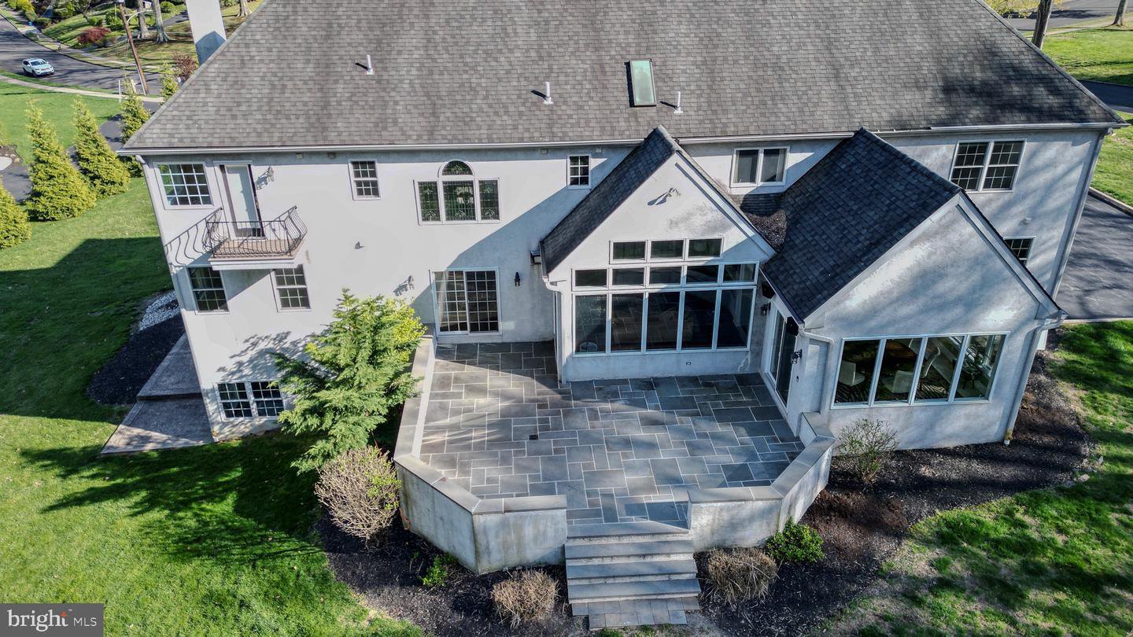

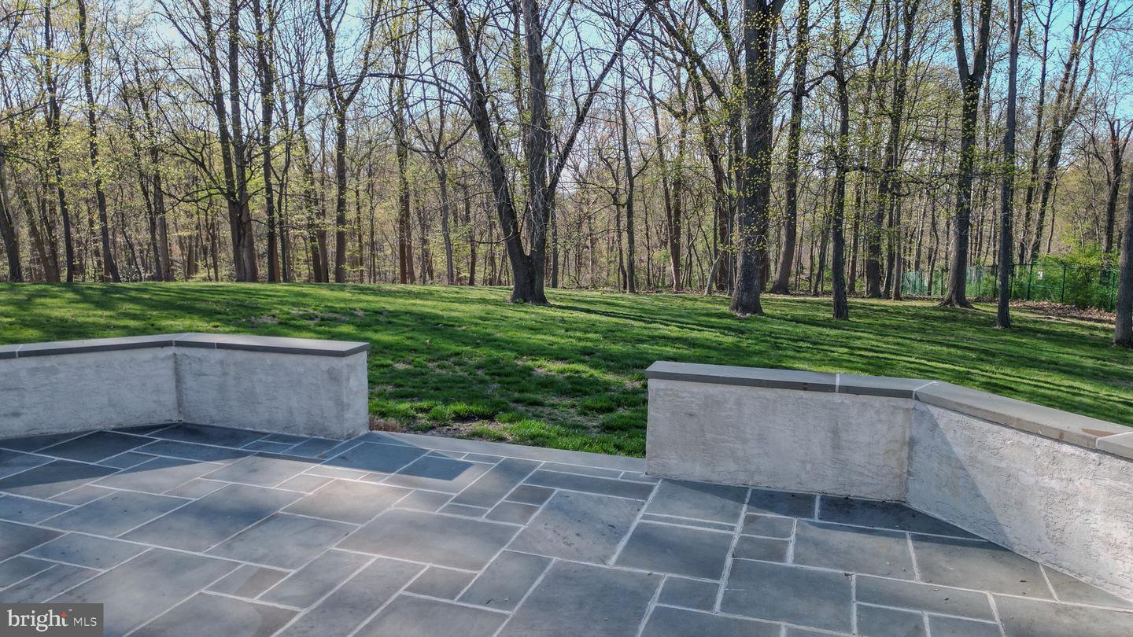










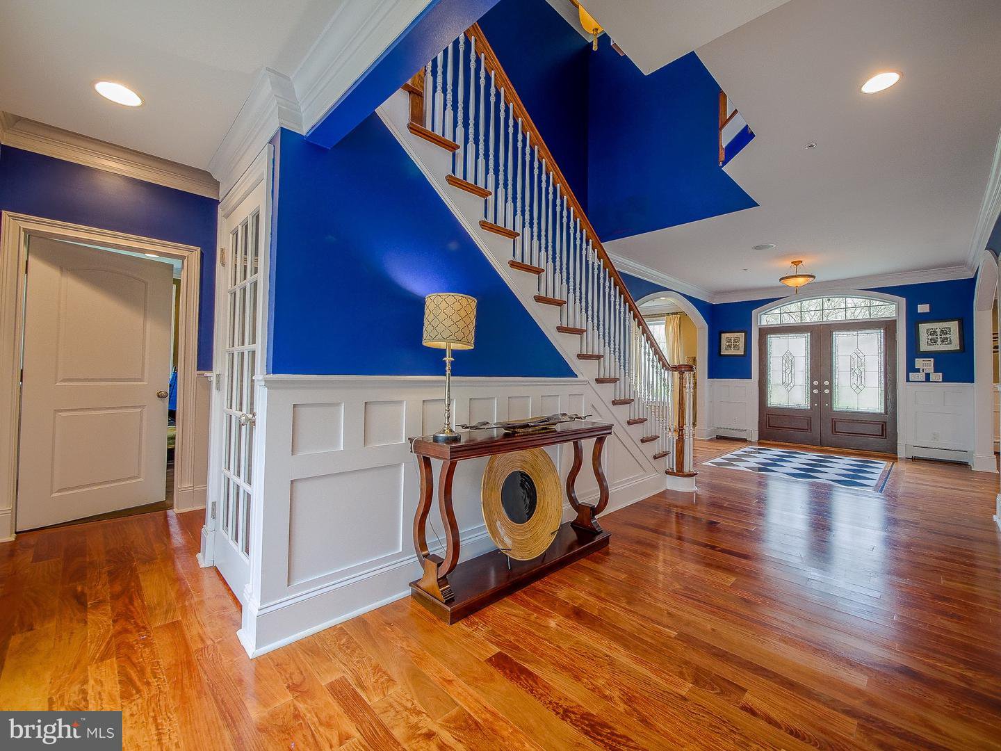










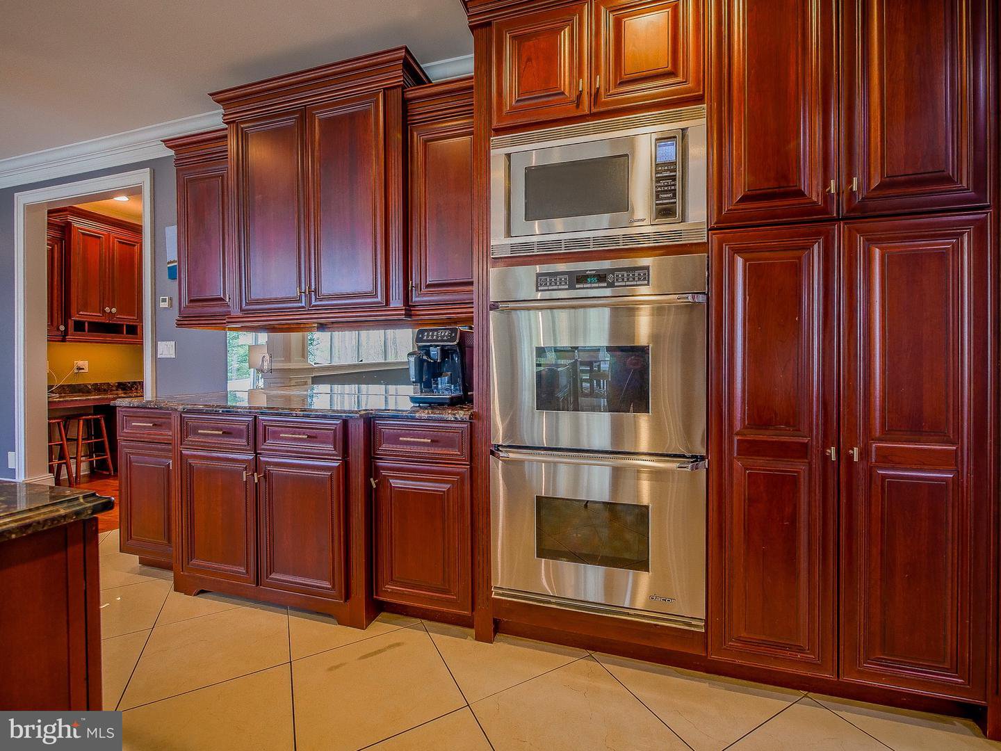








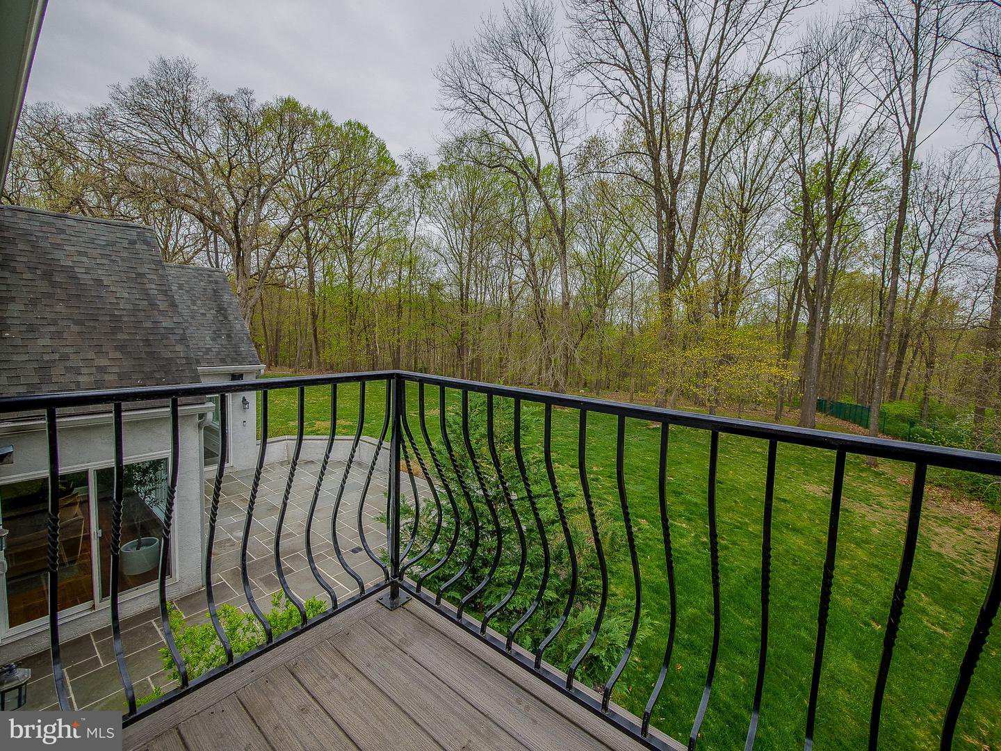












/u.realgeeks.media/sellingdelco/header.png)