749 Westwood Ln, Aldan, PA 19018
- $340,000
- 4
- BD
- 2
- BA
- 1,794
- SqFt
- List Price
- $340,000
- Days on Market
- 4
- Status
- PENDING
- MLS#
- PADE2065722
- Bedrooms
- 4
- Bathrooms
- 2
- Full Baths
- 1
- Half Baths
- 1
- Living Area
- 1,794
- Lot Size (Acres)
- 0.1
- Style
- Colonial, Traditional
- Year Built
- 1950
- County
- Delaware
- School District
- Upper Darby
Property Description
HIGHEST AND BEST OFFER SUBMITTED BY WEDNESDAY 4/24 8PM. Please read agent remarks. Welcome to 749 Westwood Lane in the charming Penn Pines neighborhood of Aldan. This home is the perfect blend of modern amenities and classic charm that you can feel when you take a step into the living room. The updated kitchen features granite countertops, stainless steel appliances, and a convenient island for meal prep. The first floor also includes a half bath with laundry, and access to the back deck perfect for outdoor entertaining. Upstairs, you will find four generously sized bedrooms with hardwood flooring throughout. The master bedroom includes a large walk-in closet and additional space that can be used as a small office or extra storage. The bright and airy full bathroom features tiled floors and shower. Outside, the two-car garage with built-ins and storage room offers plenty of space for all your storage needs. The large deck in the backyard is ideal for hosting summer barbecues with family and friends. Conveniently located near Center City, the Philadelphia airport, and regional rail, this home provides easy access to a variety of amenities and attractions. With regular pest treatment from Terminix paid through 2025, a newly replaced roof, and a commercial-grade basement barrier in place, this home offers peace of mind for years to come.
Additional Information
- Area
- Upper Darby Twp (10416)
- Subdivision
- Penn Pines
- Taxes
- $6923
- Interior Features
- Combination Kitchen/Dining, Kitchen - Island, Recessed Lighting, Upgraded Countertops, Dining Area
- School District
- Upper Darby
- Flooring
- Vinyl, Tile/Brick
- Garage
- Yes
- Garage Spaces
- 2
- Heating
- Hot Water
- Heating Fuel
- Natural Gas
- Cooling
- Wall Unit, Window Unit(s)
- Roof
- Shingle
- Water
- Public
- Sewer
- Public Sewer
- Room Level
- Living Room: Main, Kitchen: Main, Dining Room: Main, Primary Bedroom: Upper 1, Bedroom 2: Upper 1, Bedroom 3: Upper 1, Bedroom 4: Upper 1, Bathroom 1: Upper 1, Bathroom 2: Main
- Basement
- Yes
Mortgage Calculator
Listing courtesy of RE/MAX Affiliates. Contact: (215) 335-6900

© 2024 TReND. All Rights Reserved.
The data relating to real estate for sale on this website appears in part through the TReND Internet Data Exchange (IDX) program, a voluntary cooperative exchange of property listing data between licensed real estate brokerage firms in which Real Estate Company participates, and is provided by TReND through a licensing agreement. Real estate listings held by brokerage firms other than Real Estate Company are marked with the IDX icon and detailed information about each listing includes the name of the listing broker.
All information provided is deemed reliable but is not guaranteed. Some properties which appear for sale on this website may no longer be available because they are under contract, have sold or are no longer being offered for sale. The information being provided is for consumers’ personal, non-commercial use and may not be used for any purpose other than to identify prospective properties consumers may be interested in purchasing.
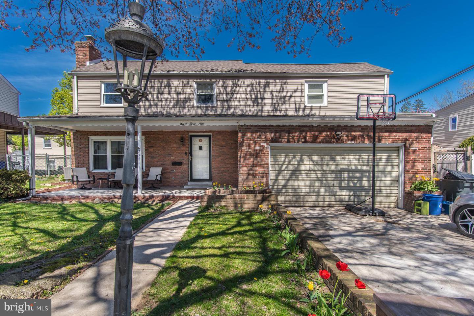
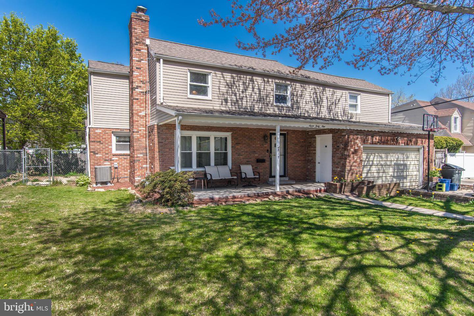

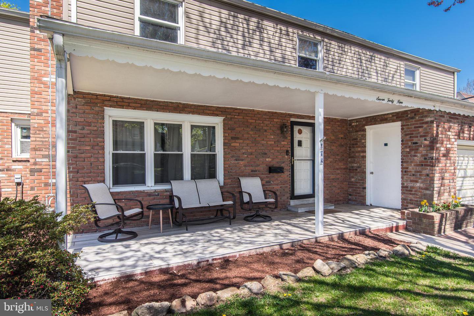
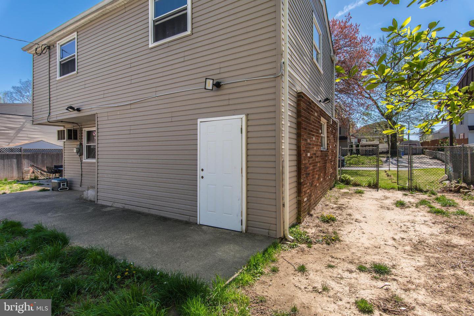
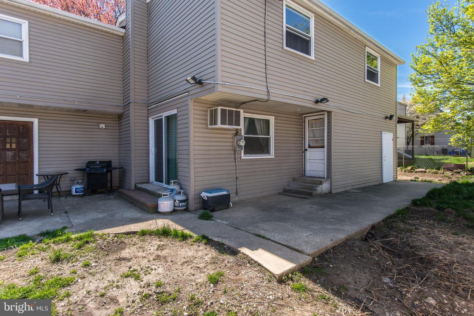
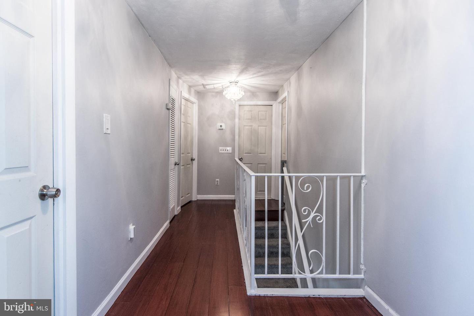
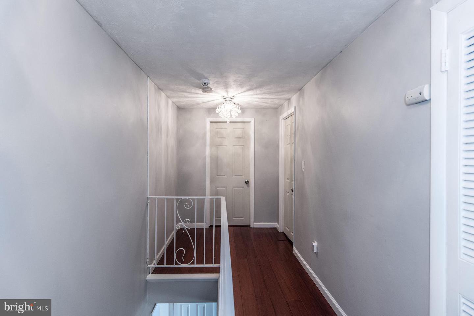
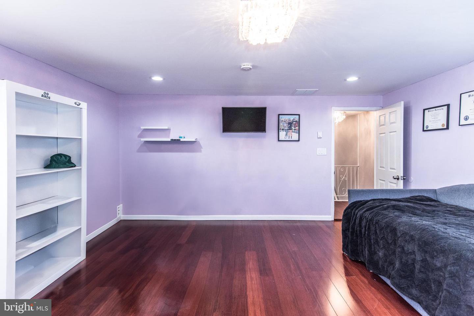
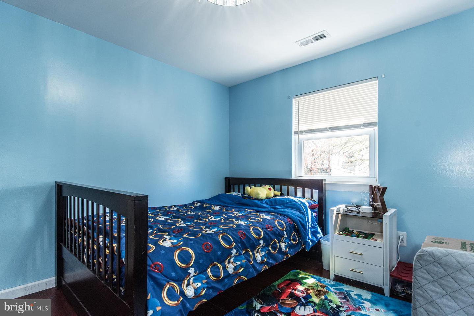
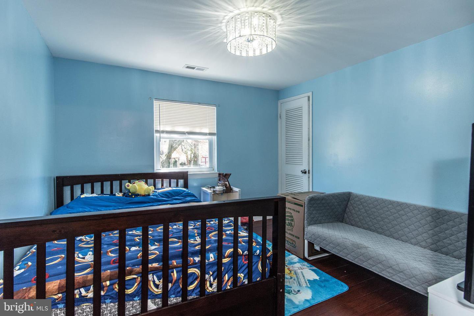
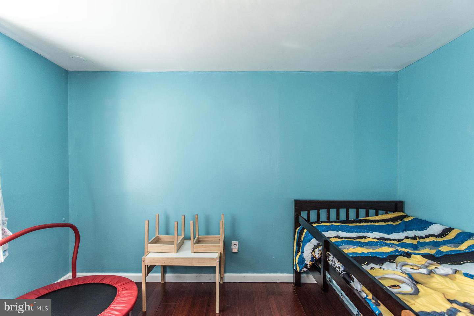
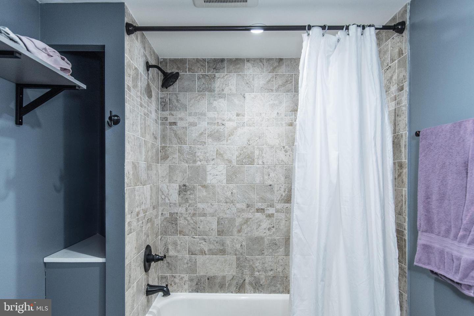
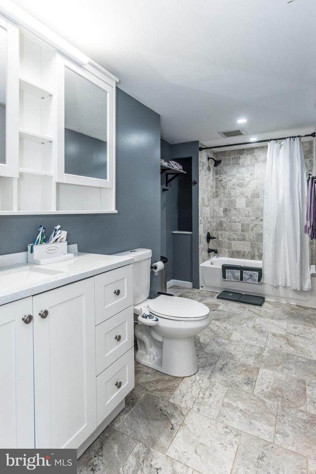
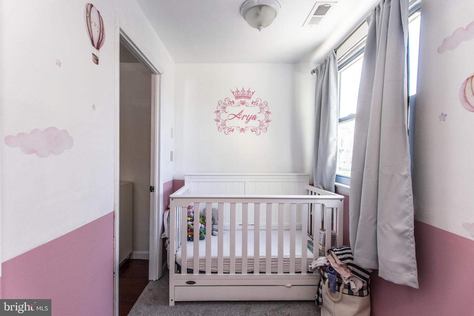
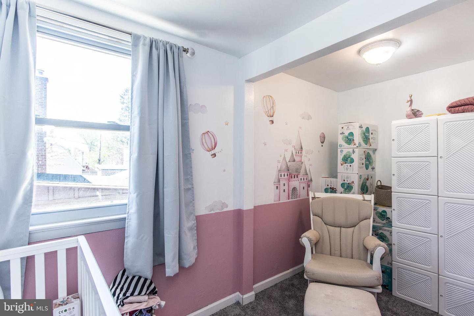
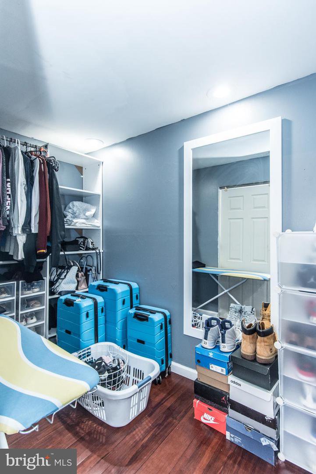
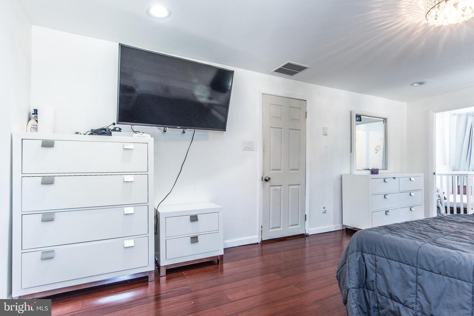
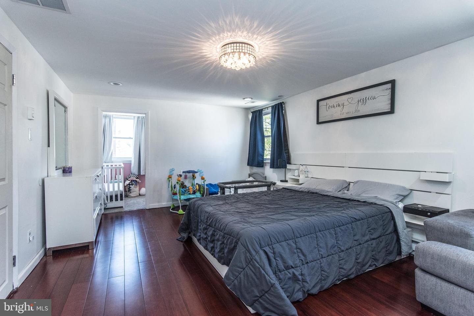



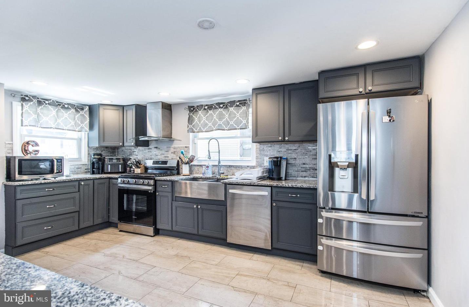
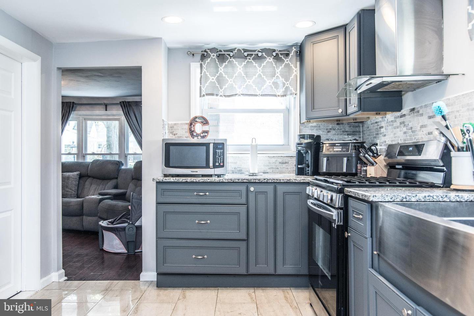


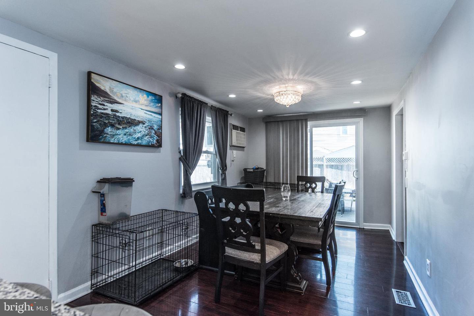
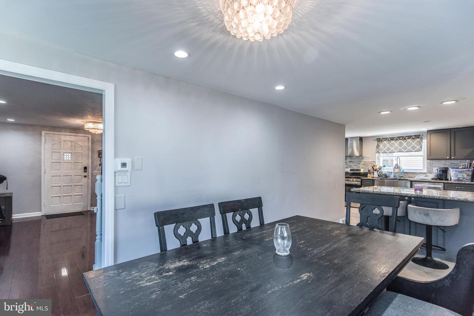

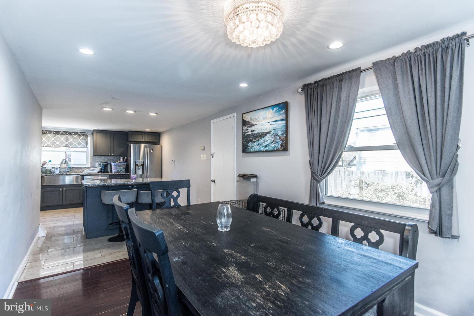
/u.realgeeks.media/sellingdelco/header.png)