3733 Rosemont Pass, Newtown Square, PA 19073
- $1,450,000
- 3
- BD
- 5
- BA
- 4,982
- SqFt
- List Price
- $1,450,000
- Days on Market
- 14
- Status
- ACTIVE UNDER CONTRACT
- MLS#
- PADE2065804
- Bedrooms
- 3
- Bathrooms
- 5
- Full Baths
- 4
- Half Baths
- 1
- Living Area
- 4,982
- Lot Size (Acres)
- 0.17
- Style
- Traditional
- Year Built
- 2017
- County
- Delaware
- School District
- Marple Newtown
Property Description
OPEN HOUSE SUNDAY 4/21, 1-3PM. Welcome to a carefree, luxury lifestyle in this Heatherwood twin-carriage home in the sought-after community of LISETER in Newtown Square. This stunning home boasts numerous upgrades & architectural features, an inviting open floor plan and a finished lower level that is state of the art! Enter past the charming front porch to the 2-story foyer with graceful curved staircase with wrought iron spindles. The main level is designed for both entertaining and everyday living, featuring an office, a gracious dining room with upgraded moldings and tray ceiling, and a family room with a gas fireplace that seamlessly flows into the gourmet kitchen. There are built-in speakers and wood flooring throughout the first floor. The heart of the home lies in the gourmet Kitchen, where culinary enthusiasts will find their dream space equipped with top-of-the-line stainless steel appliances like a built-in Sub Zero refrigerator, 5 burner cooktop, oven, built-in microwave, dishwasher, ample upgraded cabinetry with under counter lighting and granite countertops, a center island with seating for four, and walk-in pantry with custom shelving. The adjacent expanded breakfast room offers a perfect spot for casual dining. Off the breakfast area, you will find a french door to a massive maintenance-free deck with a pergola and steps to the yard. The Kitchen and Breakfast area are open to the spacious Great Room with custom wood beams and a gas fireplace, creating a cozy ambiance for relaxing evenings. A highlight of the main level is the butler's pantry, between the kitchen and dining room, complete with cabinetry with glass fronts, and a built-in ice maker, ideal for hosting and serving guests. A half bathroom, mudroom with cubbies and a 2 car attached garage complete this floor. Venture to the second floor, where you'll find 3 bedrooms, all with en-suite bathrooms, including the luxurious primary suite. The primary suite is a haven of comfort, featuring a spacious bedroom with a tray ceiling adorned with plantation shutters, a lavish bathroom with a double vanity, and a large shower with bench and a frameless glass enclosure. Not to be overlooked, the immense walk-in closet with custom closet system, offers ample storage and organization. Completing the second floor is a convenient laundry room and 2 additional bedroom suites, each offering their own private baths with tub/shower combo. The huge walk-out lower level with luxury vinyl plank flooring is an entertainer’s dream! There is a generous recreation area to watch sporting events or movies, a full bathroom, gym with barn doors, and a custom built bar. The gorgeous bar has beautiful cabinetry, stacked stone backsplash, a beverage refrigerator, sink, a built-in ice maker and a dishwasher with a leather-finish granite countertop. Outside is an EP Henry patio for seamless indoor/outdoor entertaining. The Liseter community boasts country club amenities: a gym within the clubhouse, tennis & pickle ball courts, bocci ball, infinity edge pool, open air pavilion, walking trails, and a 6000 sq. ft. award winning barn for social gatherings. Conveniently located next to the prestigious Episcopal Academy and close to the vibrant towns of Newtown Square with Whole Foods and Wayne. Great Marple Newtown Schools!
Additional Information
- Area
- Newtown Twp (10430)
- Subdivision
- Liseter
- Taxes
- $13794
- HOA Fee
- $598
- HOA Frequency
- Monthly
- Interior Features
- Breakfast Area, Butlers Pantry, Carpet, Ceiling Fan(s), Combination Kitchen/Living, Crown Moldings, Curved Staircase, Dining Area, Exposed Beams, Family Room Off Kitchen, Floor Plan - Open, Formal/Separate Dining Room, Kitchen - Eat-In, Pantry, Primary Bath(s), Sprinkler System, Stall Shower, Tub Shower, Upgraded Countertops, Wainscotting, Walk-in Closet(s), Water Treat System, Wet/Dry Bar, Wine Storage, Wood Floors
- School District
- Marple Newtown
- Elementary School
- Culbertson
- Middle School
- Paxon Hollow
- High School
- Marple Newtown
- Fireplaces
- 1
- Garage
- Yes
- Garage Spaces
- 2
- Heating
- Forced Air
- Heating Fuel
- Natural Gas
- Cooling
- Central A/C
- Roof
- Architectural Shingle
- Water
- Public
- Sewer
- Public Sewer
- Basement
- Yes
Mortgage Calculator
Listing courtesy of Compass Pennsylvania, LLC. Contact: (610) 947-0408

© 2024 TReND. All Rights Reserved.
The data relating to real estate for sale on this website appears in part through the TReND Internet Data Exchange (IDX) program, a voluntary cooperative exchange of property listing data between licensed real estate brokerage firms in which Real Estate Company participates, and is provided by TReND through a licensing agreement. Real estate listings held by brokerage firms other than Real Estate Company are marked with the IDX icon and detailed information about each listing includes the name of the listing broker.
All information provided is deemed reliable but is not guaranteed. Some properties which appear for sale on this website may no longer be available because they are under contract, have sold or are no longer being offered for sale. The information being provided is for consumers’ personal, non-commercial use and may not be used for any purpose other than to identify prospective properties consumers may be interested in purchasing.



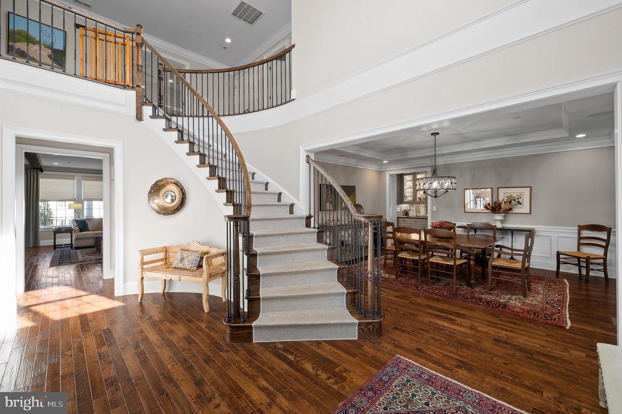
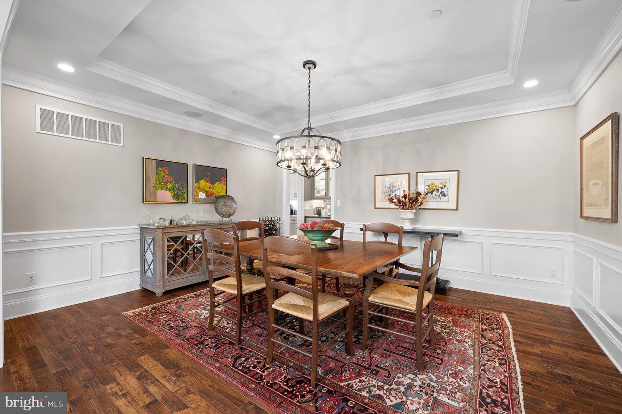





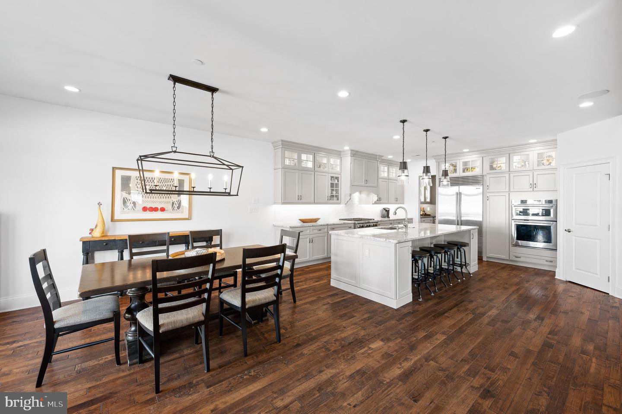











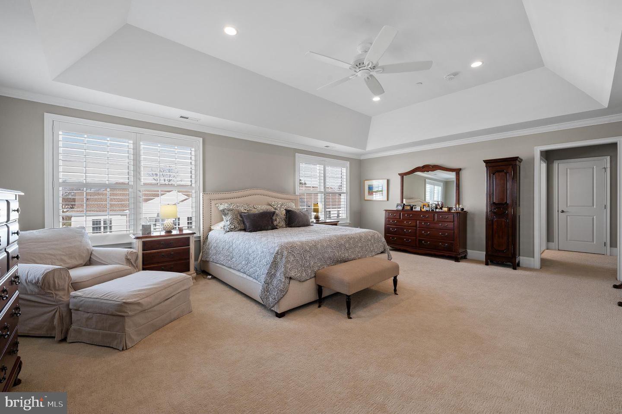


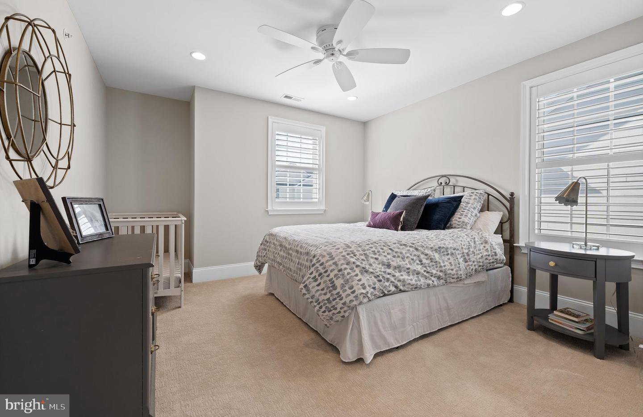

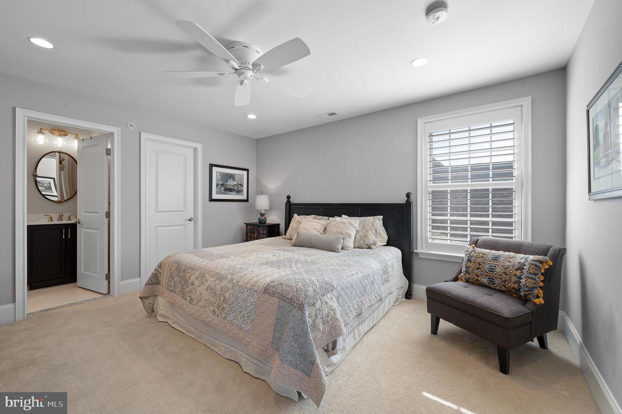


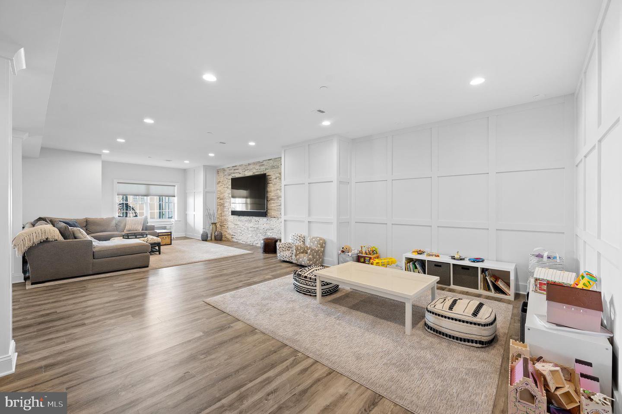
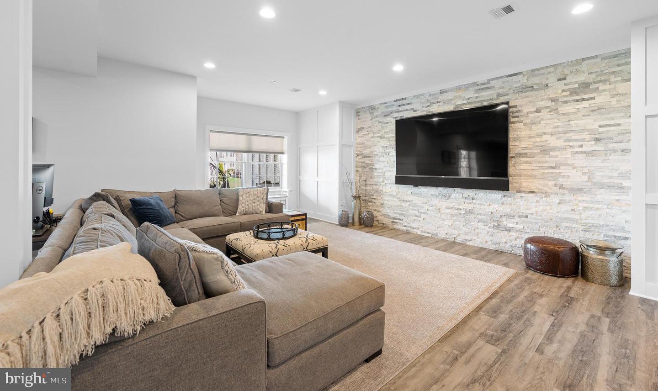




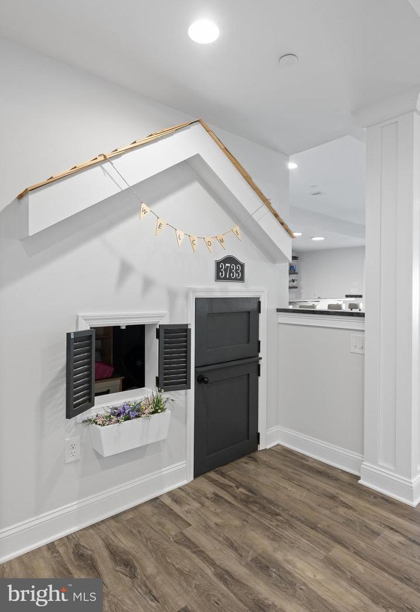
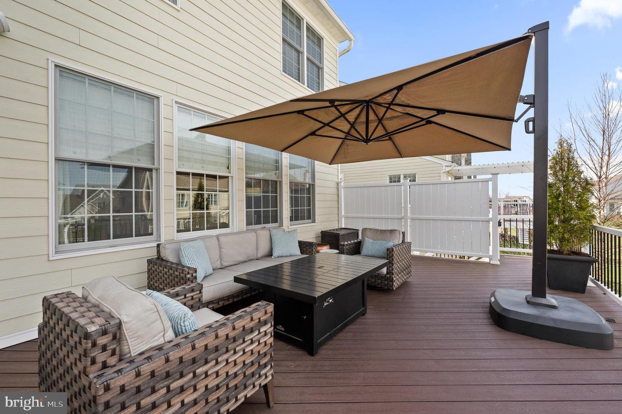
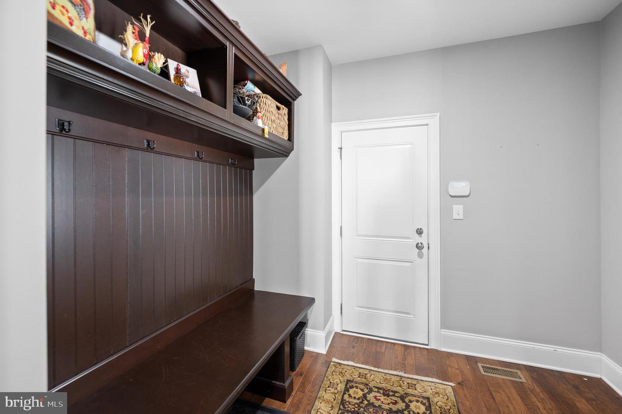
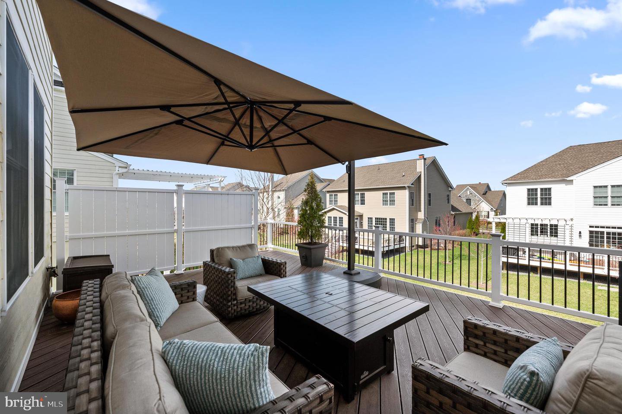
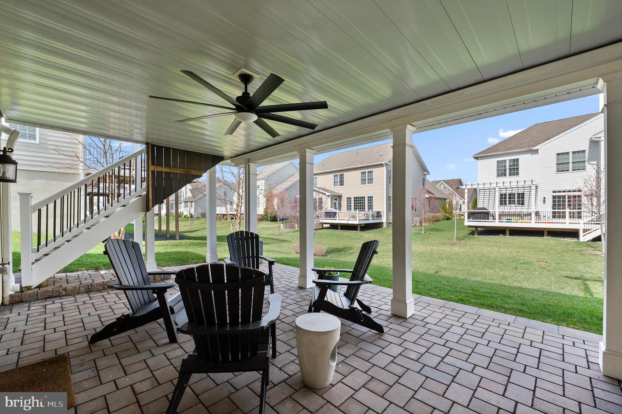





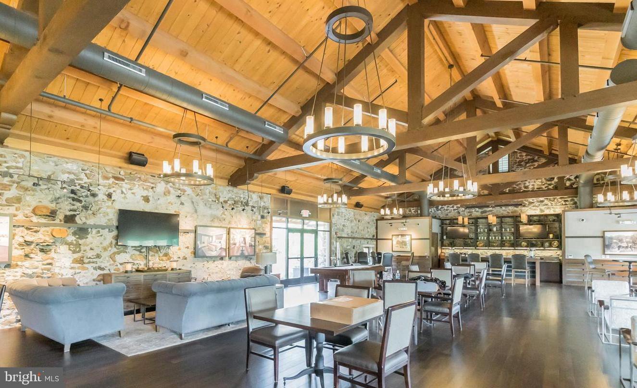

/u.realgeeks.media/sellingdelco/header.png)