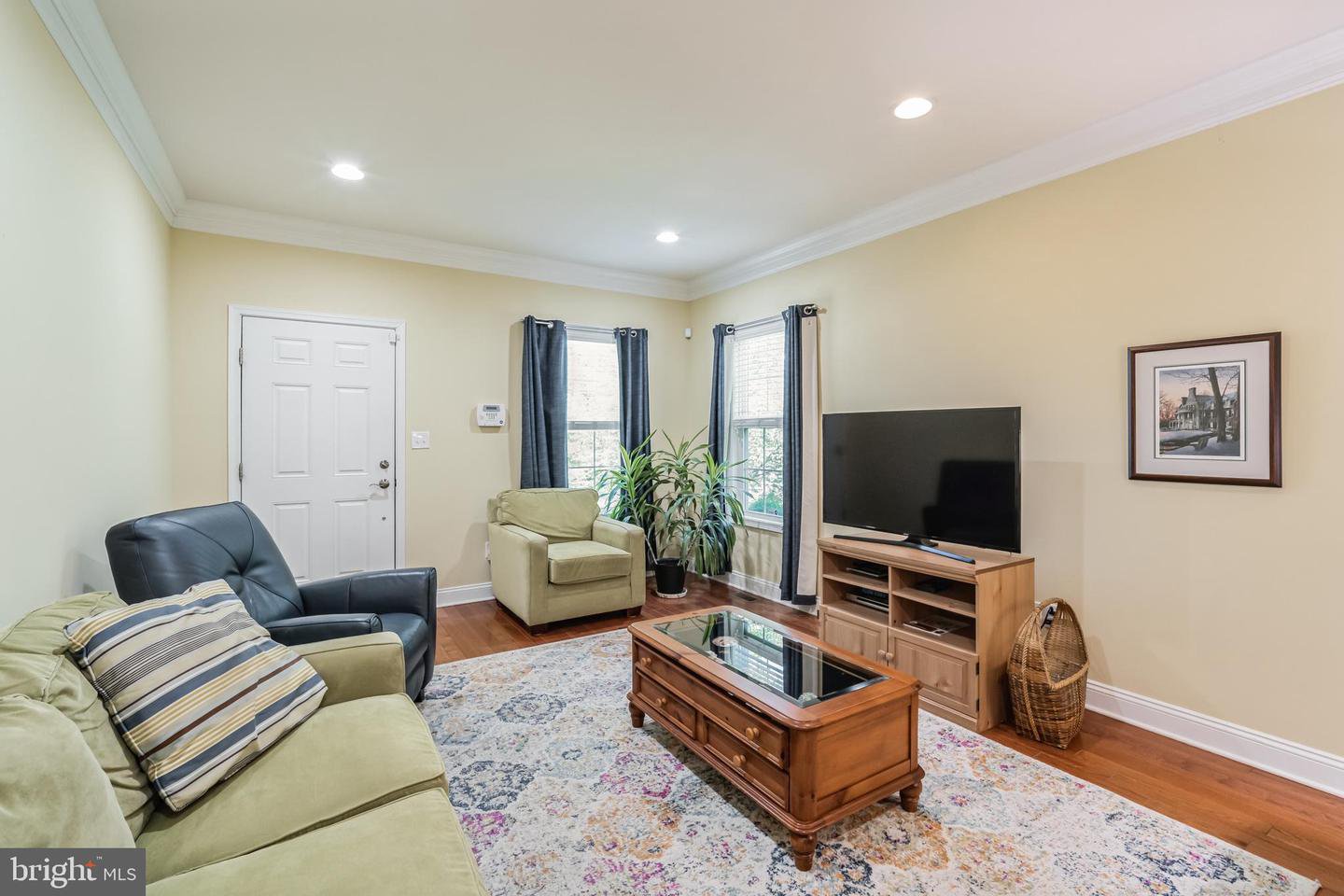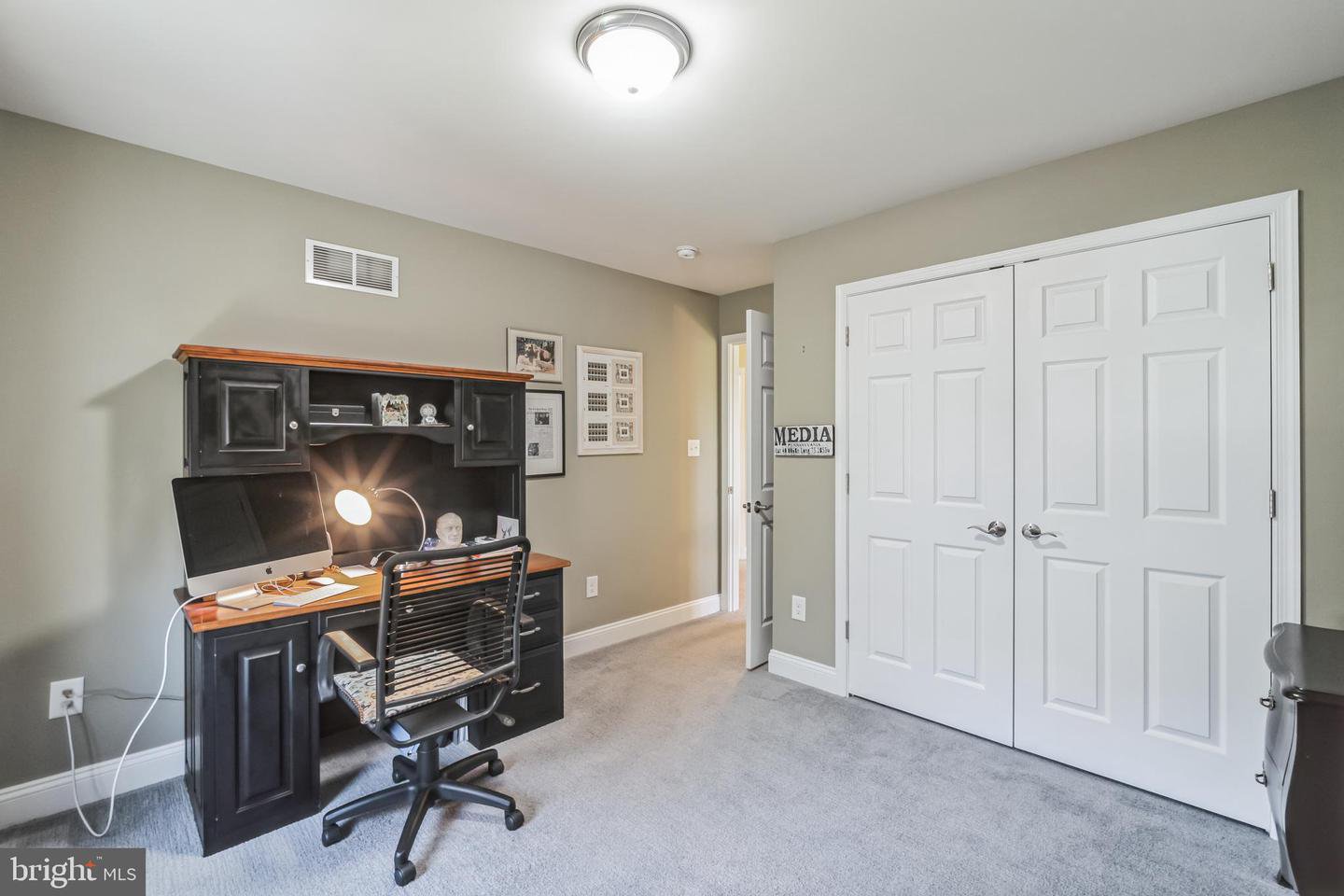301 Radnor St, Media, PA 19063
- $625,000
- 3
- BD
- 3
- BA
- 1,910
- SqFt
- List Price
- $625,000
- Days on Market
- 4
- Status
- PENDING
- MLS#
- PADE2066198
- Bedrooms
- 3
- Bathrooms
- 3
- Full Baths
- 2
- Half Baths
- 1
- Living Area
- 1,910
- Lot Size (Acres)
- 0.09
- Style
- Colonial
- Year Built
- 2014
- County
- Delaware
- School District
- Rose Tree Media
Property Description
Welcome to 301 Radnor Street in Media, PA! This beautifully maintained, one owner home is nestled in the heart of Media borough - walking distance to the local restaurants, shoppes and events held in 'Everyone's Hometown'! Set within the award winning Rose Tree Media school district and located within 15 miles of the Philadelphia International Airport, less than a mile to both local Moylan Rose Valley and Media train stations as well as I-95, you are close to any destination! Upon walking into this stunning twin home, you will find hardwood floors throughout, leading you from the family room through to the kitchen and dining room equipped with a gas fireplace and stainless steel appliances. First-floor laundry and access to the one car garage complete this level. Step out onto your Trex back deck to enjoy mature trees along your side yard and ample space for your future garden. Head downstairs to the full basement with egress, ready to be finished! Upstairs you will find 3 bedrooms and 2 full bathrooms. The master bedroom is complete with a sitting room, oversized walk-in closet and ensuite bathroom, tastefully designed by current owners. Down the hallway you will find another full bathroom and two additional bedrooms with large closets, flooded with natural light. This home is move-in ready and waiting to have your family photos hung! Become a part of the highly sought after, historical, lively, award-winning Media Borough.
Additional Information
- Area
- Media Boro (10426)
- Subdivision
- None Available
- Taxes
- $9838
- Interior Features
- Attic, Built-Ins, Ceiling Fan(s), Combination Kitchen/Dining, Pantry, Primary Bath(s), Walk-in Closet(s), Window Treatments, Wood Floors
- School District
- Rose Tree Media
- Elementary School
- Media
- Middle School
- Springton Lake
- High School
- Penncrest
- Fireplaces
- 1
- Fireplace Description
- Gas/Propane
- Flooring
- Hardwood
- Garage
- Yes
- Garage Spaces
- 1
- Heating
- Forced Air, Heat Pump(s)
- Heating Fuel
- Natural Gas
- Cooling
- Central A/C
- Roof
- Architectural Shingle
- Water
- Public
- Sewer
- Public Sewer
- Basement
- Yes
Mortgage Calculator
Listing courtesy of Coldwell Banker Realty. Contact: (610) 566-1100

© 2024 TReND. All Rights Reserved.
The data relating to real estate for sale on this website appears in part through the TReND Internet Data Exchange (IDX) program, a voluntary cooperative exchange of property listing data between licensed real estate brokerage firms in which Real Estate Company participates, and is provided by TReND through a licensing agreement. Real estate listings held by brokerage firms other than Real Estate Company are marked with the IDX icon and detailed information about each listing includes the name of the listing broker.
All information provided is deemed reliable but is not guaranteed. Some properties which appear for sale on this website may no longer be available because they are under contract, have sold or are no longer being offered for sale. The information being provided is for consumers’ personal, non-commercial use and may not be used for any purpose other than to identify prospective properties consumers may be interested in purchasing.






















/u.realgeeks.media/sellingdelco/header.png)