251 Lenni Rd, Media, PA 19063
- $515,000
- 4
- BD
- 3
- BA
- 2,520
- SqFt
- List Price
- $515,000
- Days on Market
- 11
- Status
- PENDING
- MLS#
- PADE2066676
- Bedrooms
- 4
- Bathrooms
- 3
- Full Baths
- 2
- Half Baths
- 1
- Living Area
- 2,520
- Lot Size (Acres)
- 1.34
- Style
- Split Level
- Year Built
- 1962
- County
- Delaware
- School District
- Rose Tree Media
Property Description
OFFER DEADLINE is Monday 5/13/24 at 5PM. Seller will respond Tuesday night. This home is a true gem, offering a harmonious blend of comfort, functionality, and natural beauty. Well maintained single-family home nestled on over an acre of land, offering a serene oasis for its occupants. Boasting 4 bedrooms, 2 1/2 baths including a spacious master bedroom complete with a walk-in closet, master bathroom and sliding door overlooking the backyard. While the possibility of adding a deck further enhances outdoor living possibilities. The main level features hardwood floors in impeccable condition throughout, wood burning fireplace framed by built -in shelves on either side, a sizeable front window floods the room with natural sunlight. The kitchen & dining room combo offers a seamless flow that overlooks the screened-in porch, perfect for enjoying the picturesque views of the expansive backyard. The lower level offers a laundry area, powder room. wood-burning stove, completed with a greenhouse providing a tranquil space. The basement level features a workshop area and extra storage. With central air conditioning and a house fan, comfort is ensured year-round. Buyer is responsible for township use and occupancy inspection and certificate. Make your appointment today!
Additional Information
- Area
- Middletown Twp (10427)
- Subdivision
- None Available
- Taxes
- $5587
- Interior Features
- Attic/House Fan, Built-Ins, Carpet, Ceiling Fan(s), Combination Kitchen/Dining, Exposed Beams, Recessed Lighting, Stove - Wood, Tub Shower, Walk-in Closet(s), Wood Floors, Sound System, Water Treat System
- School District
- Rose Tree Media
- Elementary School
- Glenwood
- Middle School
- Springton Lake
- High School
- Penncrest
- Fireplaces
- 1
- Flooring
- Hardwood, Carpet, Stone, Tile/Brick
- Exterior Features
- Exterior Lighting
- Heating
- Forced Air, Wood Burn Stove
- Heating Fuel
- Natural Gas, Wood
- Cooling
- Central A/C, Ceiling Fan(s), Whole House Fan
- Water
- Well
- Sewer
- Public Sewer
- Basement
- Yes
Mortgage Calculator
Listing courtesy of Keller Williams Real Estate - Media. Contact: (610) 565-1995

© 2024 TReND. All Rights Reserved.
The data relating to real estate for sale on this website appears in part through the TReND Internet Data Exchange (IDX) program, a voluntary cooperative exchange of property listing data between licensed real estate brokerage firms in which Real Estate Company participates, and is provided by TReND through a licensing agreement. Real estate listings held by brokerage firms other than Real Estate Company are marked with the IDX icon and detailed information about each listing includes the name of the listing broker.
All information provided is deemed reliable but is not guaranteed. Some properties which appear for sale on this website may no longer be available because they are under contract, have sold or are no longer being offered for sale. The information being provided is for consumers’ personal, non-commercial use and may not be used for any purpose other than to identify prospective properties consumers may be interested in purchasing.
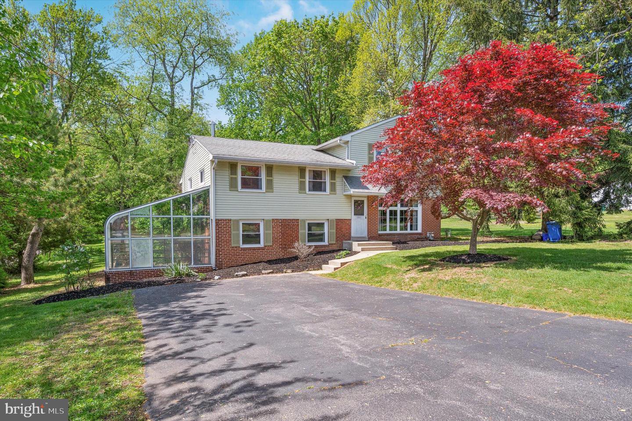



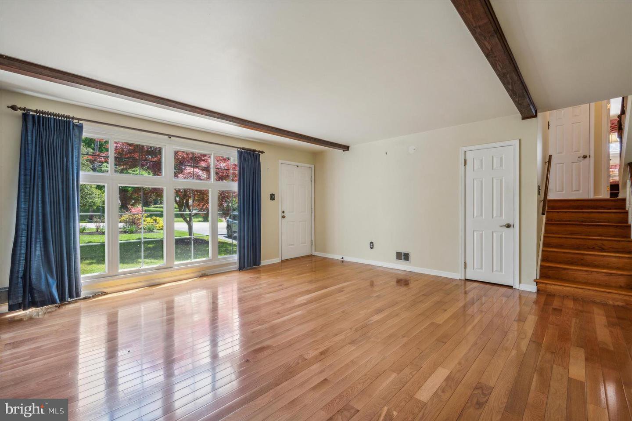


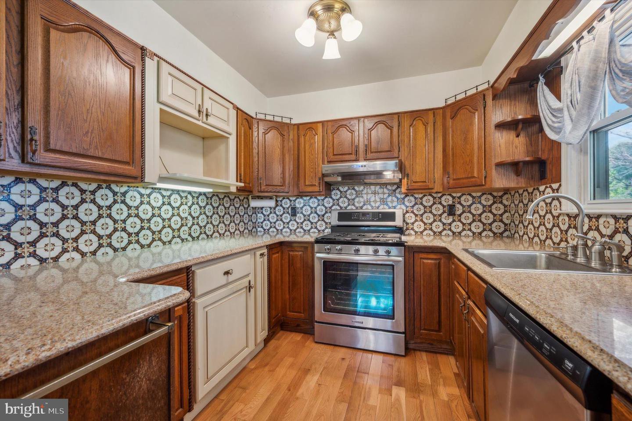

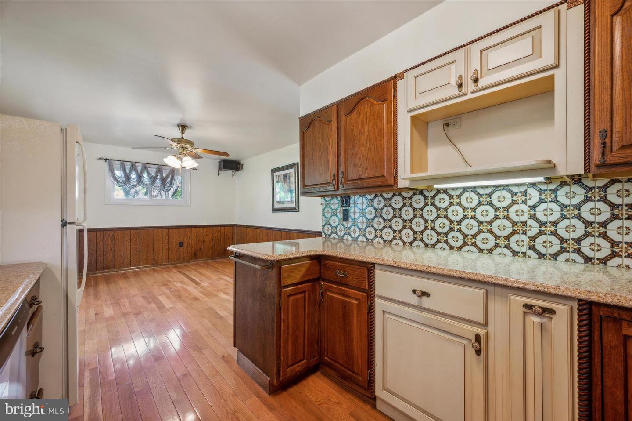
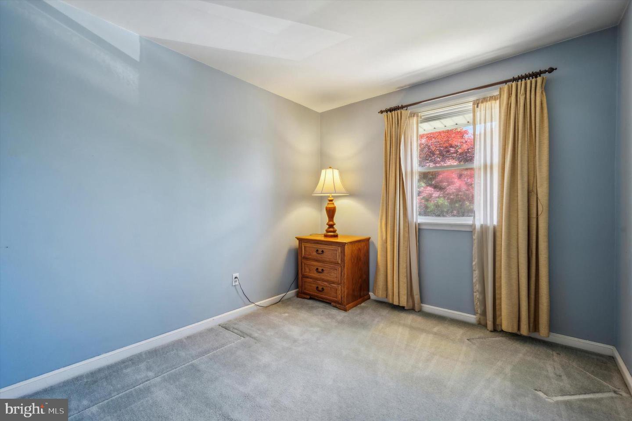
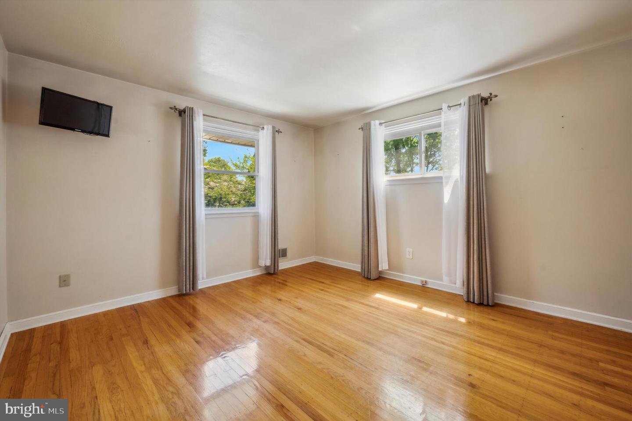
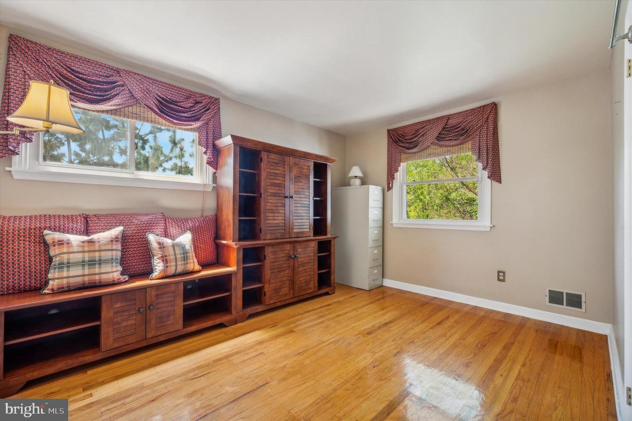



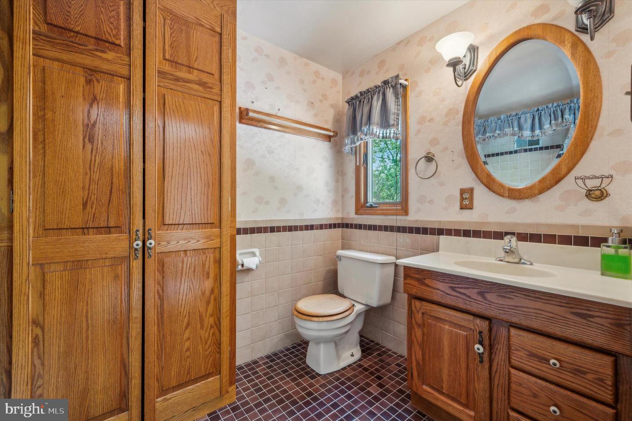

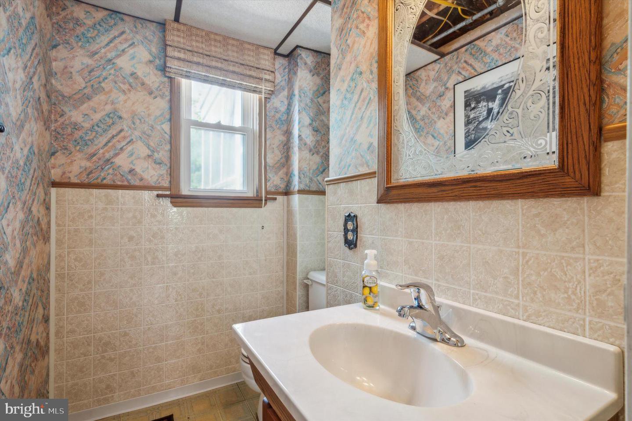
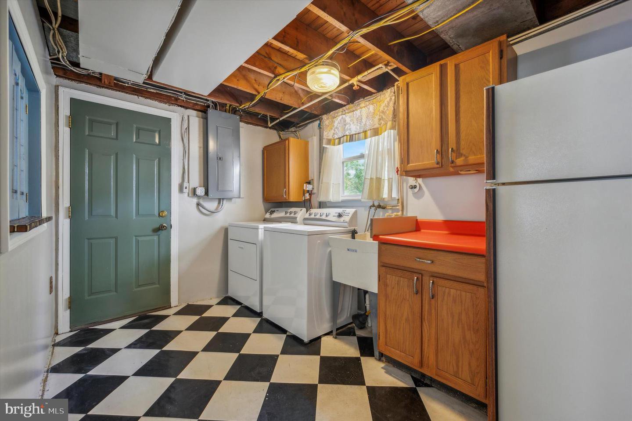
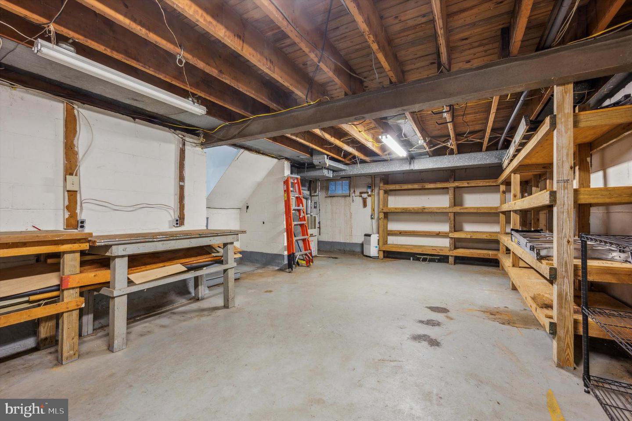

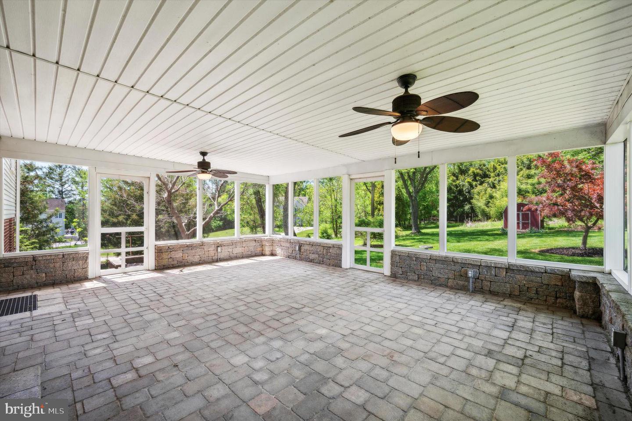
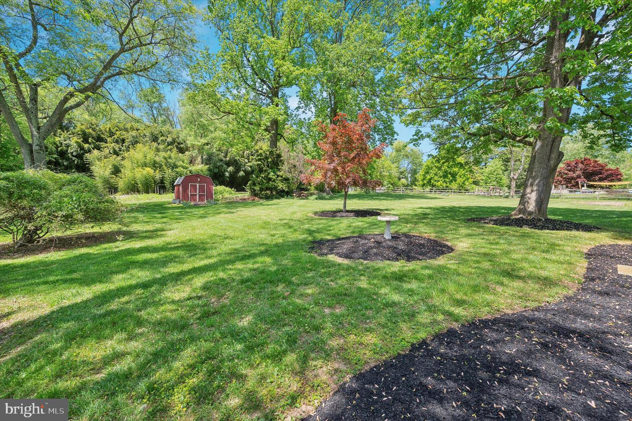

/u.realgeeks.media/sellingdelco/header.png)