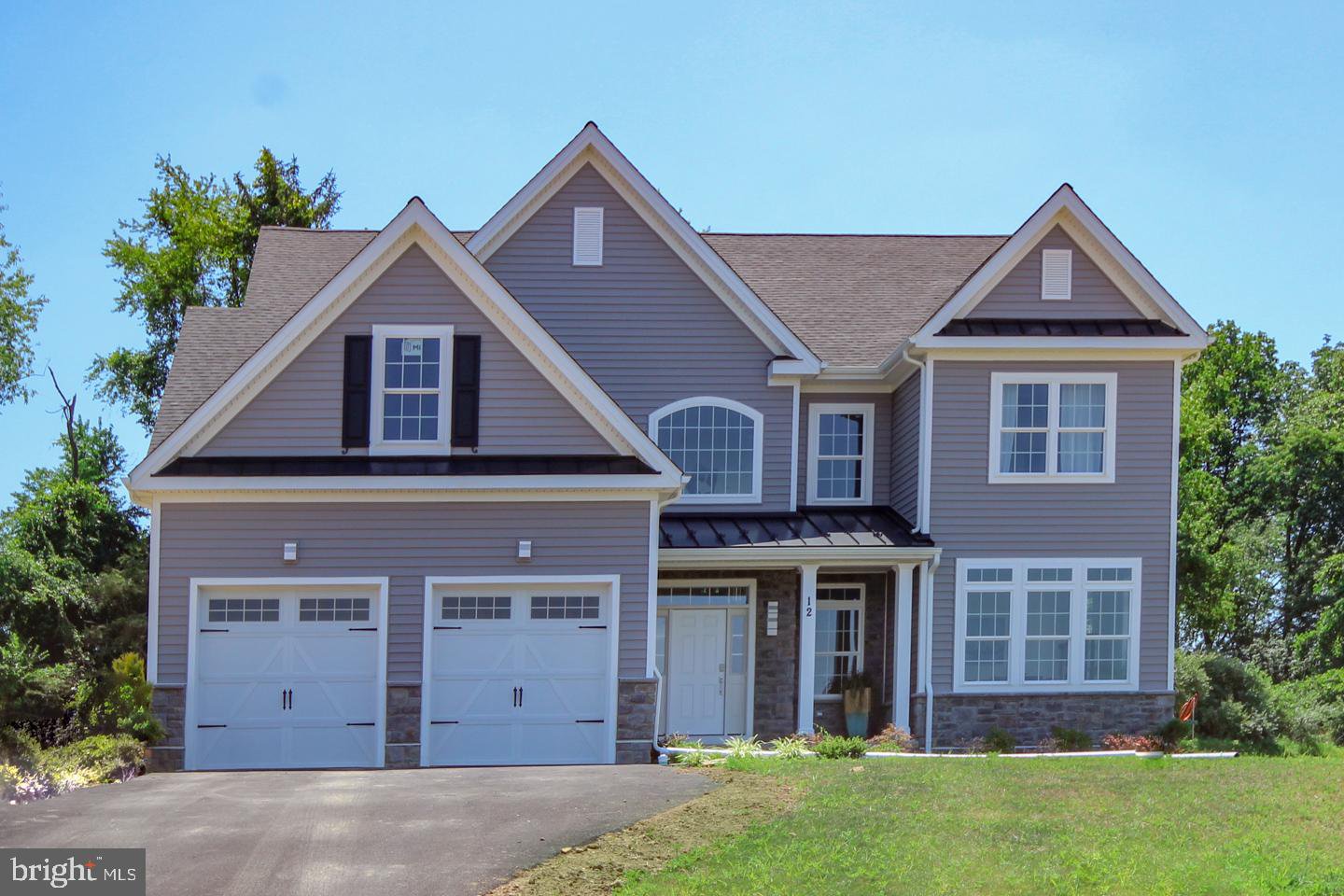16 Giana Way, Glen Mills, PA 19342
- $709,900
- 4
- BD
- 3
- BA
- 3,302
- SqFt
- Sold Price
- $709,900
- List Price
- $709,900
- Closing Date
- Feb 07, 2020
- Days on Market
- 132
- Status
- CLOSED
- MLS#
- PADE438558
- Bedrooms
- 4
- Bathrooms
- 3
- Full Baths
- 2
- Half Baths
- 1
- Living Area
- 3,302
- Lot Size (Acres)
- 0.51
- Style
- Colonial
- Year Built
- 2018
- County
- Delaware
- School District
- Garnet Valley
Property Description
Only 2 homesites remain!! Welcome to Waterford at Garnet Valley, featuring 15 new construction home sites built with care by Mar-J Builders, a family run business with pride in craftsmanship and over 25 years experience in construction. The Waterford I Model is a gorgeous center hall colonial with a bright, open floor plan, dramatic center hall entrance, oversized two story family room with floor to ceiling windows letting in natural light, gourmet kitchen with butler pantry and custom millwork throughout. A plethora of options for personalizing or expanding the model can convert this home from the standard 3,302 square foot, 4 bedroom, 2 1/2 bath to as large at 5,000 square feet with 5 bedrooms and 4 1/2 bathrooms. This cul-de-sac community offers stunning views of protected open space, home sites with between .50 - 1.03 acres and is located in the heart of Garnet Valley near local parks, schools, public library and Brinton Lake shops and restaurants and routes 1 and 202 for access to all major roadways. Call listing agent for standard features, information on alternate available models or to set up a site tour of this peaceful and private community.
Additional Information
- Area
- Concord Twp (10413)
- Subdivision
- Waterford At Garnet
- Building Name
- Waterford Ii
- HOA Fee
- $200
- HOA Frequency
- Annually
- Interior Features
- Primary Bath(s), Kitchen - Island, Butlers Pantry, Air Filter System, Kitchen - Eat-In
- School District
- Garnet Valley
- Elementary School
- Garnet Valley
- Middle School
- Garnet Valley
- High School
- Garnet Valley
- Fireplaces
- 1
- Fireplace Description
- Stone, Gas/Propane
- Flooring
- Wood, Fully Carpeted, Tile/Brick
- Garage
- Yes
- Garage Spaces
- 2
- Exterior Features
- Sidewalks
- Heating
- Forced Air
- Heating Fuel
- Natural Gas
- Cooling
- Central A/C
- Roof
- Pitched, Shingle, Metal
- Utilities
- Cable TV
- Water
- Public
- Sewer
- Public Sewer
- Room Level
- Living Room: Main, Primary Bedroom: Upper 1, Bedroom 1: Upper 1, Laundry: Main, Other: Main, Bedroom 2: Upper 1, Dining Room: Main, Other: Main, Primary Bedroom: Unspecified, Bedroom 3: Upper 1, Kitchen: Main, Family Room: Main
- Basement
- Yes
Mortgage Calculator
Listing courtesy of Coldwell Banker Realty. Contact: (610) 566-1100
Selling Office: .
/u.realgeeks.media/sellingdelco/header.png)