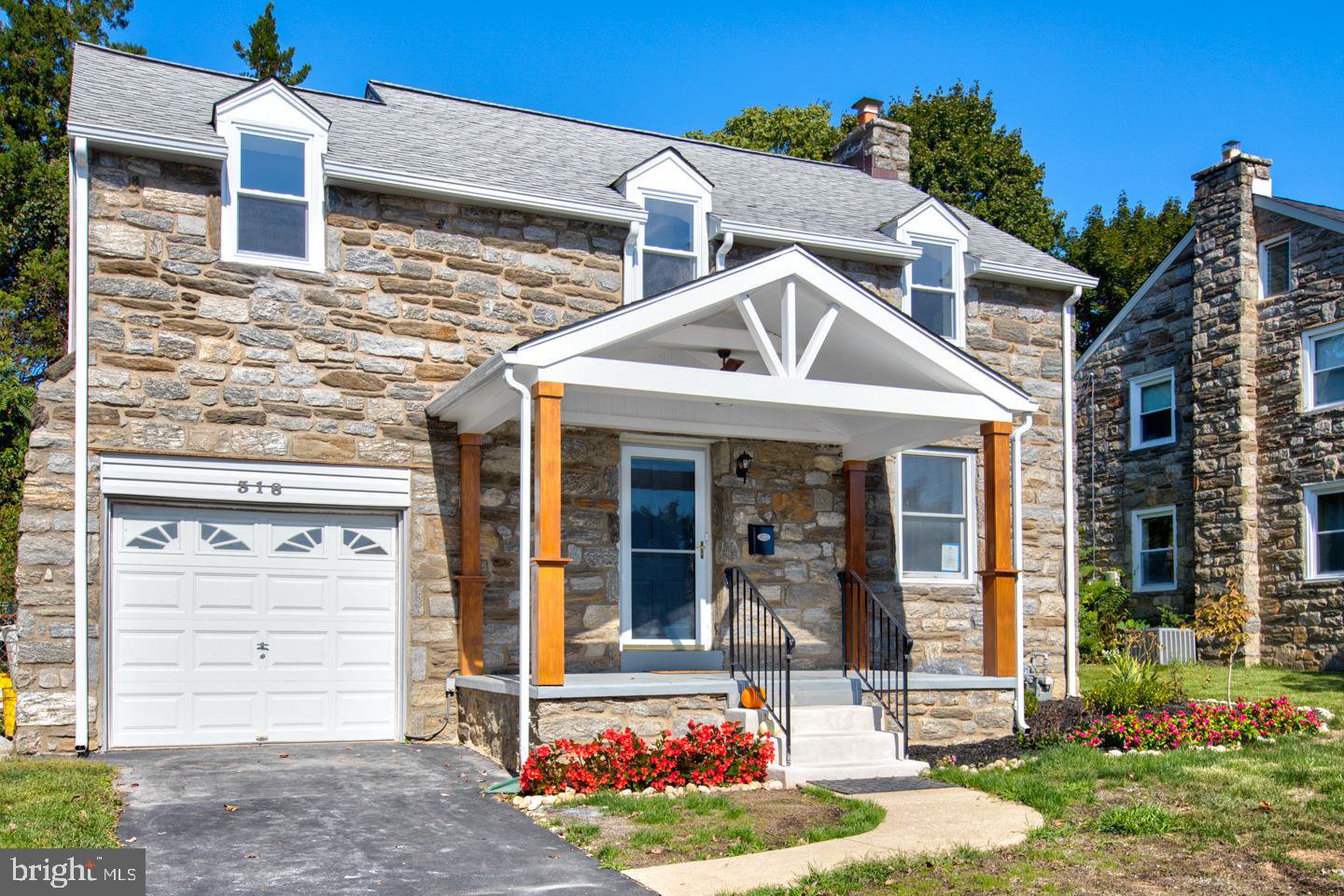318 Wyndmoor Road, Springfield, PA 19064
- $373,000
- 3
- BD
- 2
- BA
- 1,489
- SqFt
- Sold Price
- $373,000
- List Price
- $369,000
- Closing Date
- Jan 30, 2020
- Days on Market
- 71
- Status
- CLOSED
- MLS#
- PADE500998
- Bedrooms
- 3
- Bathrooms
- 2
- Full Baths
- 1
- Half Baths
- 1
- Living Area
- 1,489
- Lot Size (Acres)
- 0.17
- Style
- Colonial
- Year Built
- 1945
- County
- Delaware
- School District
- Springfield
Property Description
Wow! The New Stone Gem of the Neighborhood!*Refurbishments include: Newly designed Front Porch* New Remodelled Kitchen w/New Granite Countertops, Subway tile Back Splash, New Farmyard Sink and Faucets, New Lighting, New Floor and all new Stainless Steel Appliances * New Half Bath w/White Wainscoting, New Floor, New Vanity, New Washbasin and Faucets, New Light Fixtures and Mirror*Master Bath w/Subway Tile and Designer Trim, New Tub, New Double Vanity and Faucets, New Floor, New Double Vanity Mirrors and Light Fixtures, New shelved-storage-feature Cabinet * 3 New Windows in Front Bedrooms * New Ceiling Fan in 2nd Bedroom * New Carpet in Four Seasons Room * All Original Hardwood Floors restored to Elegance * New Gutters and Downspouts * New Windows in Basement * New Storm Doors * New Handrail and Steps at Back Door * New Front Steps * Driveway Resurfaced * New Plantings and Landscaping * Original Front and Back Doors Restored * Interior Newly Painted Entire House including unfinished basement * Staircase handrails completely restored, stained and varnished by hand with painstaking attention to quality and detail * Extensive repairs to window wells * New Window Well Covers * Back Wall of Garage rebuilt to conform with Code * Antique Crystal Hardware on Bedroom and Bathroom Doors * Great Location * Walking Distance to Schools, Shops and Lima Septa Station * Professionally Staged * Home is in Show Condition
Additional Information
- Area
- Springfield Twp (10442)
- Subdivision
- None Available
- Taxes
- $6753
- Interior Features
- Formal/Separate Dining Room, Kitchen - Eat-In, Upgraded Countertops, Wainscotting, Tub Shower, Wood Floors, Kitchen - Table Space, Carpet, Ceiling Fan(s), Recessed Lighting
- School District
- Springfield
- Middle School
- Richardson
- High School
- Springfield
- Flooring
- Hardwood, Carpet
- Garage
- Yes
- Garage Spaces
- 1
- Heating
- Forced Air
- Heating Fuel
- Natural Gas
- Cooling
- Central A/C
- Utilities
- Natural Gas Available
- Water
- Public
- Sewer
- Public Sewer
- Room Level
- Bedroom 1: Upper 1, Bathroom 1: Upper 1, Dining Room: Main, Kitchen: Main, Sun/Florida Room: Main, Living Room: Main, Bedroom 2: Upper 1, Bedroom 3: Upper 1
- Basement
- Yes
Mortgage Calculator
Listing courtesy of BHHS Fox & Roach Wayne-Devon. Contact: (610) 651-2700
Selling Office: .
/u.realgeeks.media/sellingdelco/header.png)