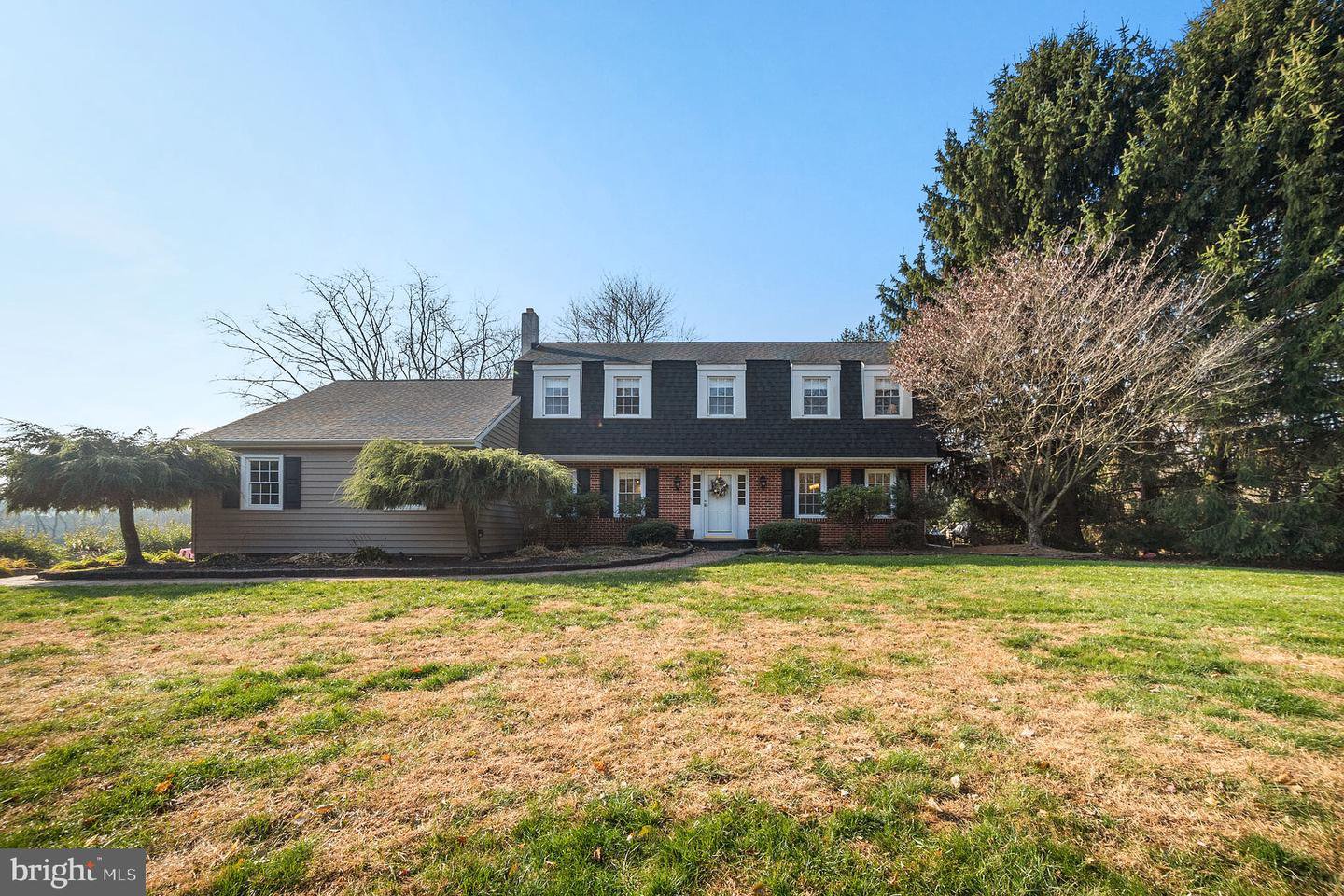50 Vernon Lane, Garnet Valley, PA 19060
- $480,000
- 4
- BD
- 3
- BA
- 2,295
- SqFt
- Sold Price
- $480,000
- List Price
- $479,900
- Closing Date
- Feb 18, 2020
- Days on Market
- 55
- Status
- CLOSED
- MLS#
- PADE504802
- Bedrooms
- 4
- Bathrooms
- 3
- Full Baths
- 2
- Half Baths
- 1
- Living Area
- 2,295
- Lot Size (Acres)
- 1.52
- Style
- Colonial
- Year Built
- 1978
- County
- Delaware
- School District
- Garnet Valley
Property Description
Welcome Home!! Here is the home you have been waiting for. A 4 BR, 2 bath colonial on 1.52 acres sitting on a quiet street with Garnet Valley Schools in Concord Township. Upon arriving at this lovely home, you notice the large grounds on which it sits. Entrance foyer leads to a large Dining Room with tons of natural light. There is an office/study for the work from home options of today. Bright airy Eat in kitchen with updated appliances, Granite countertops and ceramic tile floor and breakfast area lead into a cozy family room with a Brick, wood burning fireplace and sliders leading to an outdoor space like no other. Relax on your deck with a yard large enough for any outdoor activity. The rear yard has pond views that are stunning. 2nd floor has a Master bedroom with walk in closet and full bath. 3 additional family size bedrooms and a full hall bath. There is a bonus room that can be an additional family room, bedroom or office. There is a back staircase that leads to the first floor Mudroom. Lower level has laundry, heater and plenty of storage. This home is a must see.
Additional Information
- Area
- Concord Twp (10413)
- Subdivision
- Clayton Meadows
- Taxes
- $6710
- Interior Features
- Breakfast Area, Chair Railings, Family Room Off Kitchen, Kitchen - Eat-In, Primary Bath(s), Walk-in Closet(s), Wood Floors
- School District
- Garnet Valley
- Elementary School
- Concord
- Middle School
- Garnet Valley
- High School
- Garnet Valley High
- Fireplaces
- 1
- Garage
- Yes
- Garage Spaces
- 1
- Exterior Features
- Exterior Lighting
- Heating
- Baseboard - Hot Water
- Heating Fuel
- Oil
- Cooling
- Central A/C
- Roof
- Shingle
- Water
- Well
- Sewer
- On Site Septic
- Room Level
- Primary Bedroom: Upper 1, Bedroom 2: Upper 1, Bedroom 3: Upper 1, Bedroom 4: Upper 1, 2nd Stry Fam Rm: Upper 1, Office: Main, Family Room: Main, Dining Room: Main, Kitchen: Main, Basement: Lower 1
- Basement
- Yes
Mortgage Calculator
Listing courtesy of BHHS Fox&Roach-Newtown Square. Contact: (610) 353-6200
Selling Office: .
/u.realgeeks.media/sellingdelco/header.png)