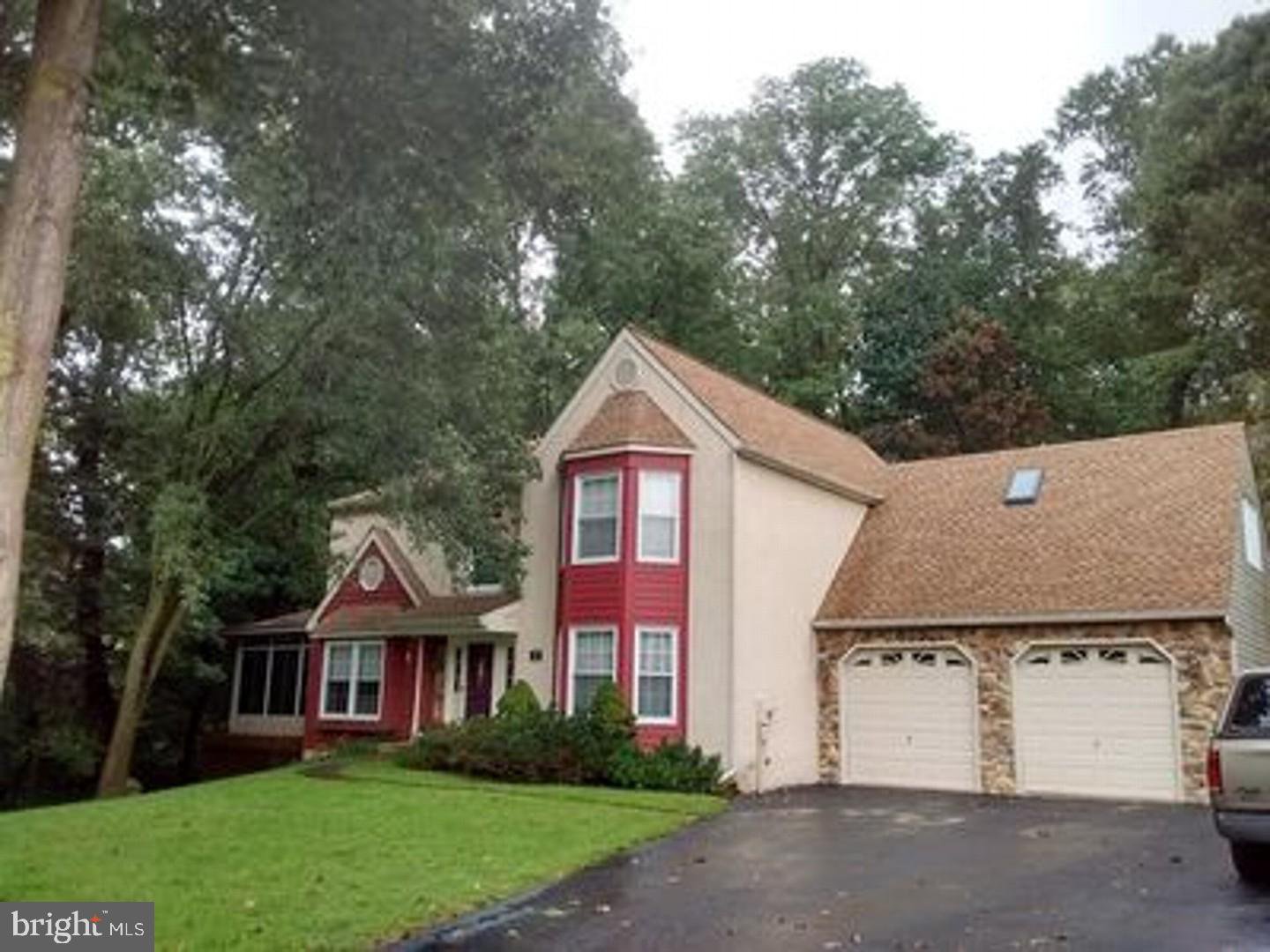3 Thatcher Circle, Garnet Valley, PA 19060
- $485,000
- 4
- BD
- 3
- BA
- 2,652
- SqFt
- Sold Price
- $485,000
- List Price
- $479,000
- Closing Date
- Mar 20, 2020
- Days on Market
- 13
- Status
- CLOSED
- MLS#
- PADE505526
- Bedrooms
- 4
- Bathrooms
- 3
- Full Baths
- 2
- Half Baths
- 1
- Living Area
- 2,652
- Lot Size (Acres)
- 0.64
- Style
- Farmhouse/National Folk
- Year Built
- 1990
- County
- Delaware
- School District
- Garnet Valley
Property Description
In a development of 13 homes surrounded by 13 acres of open space. Large expanded front driveway. You can comfortably park up to 5 vehicles plus 2 more in the garage. The front of the house faces West. This is the best direction to melt any ice and snow off the driveway. The rear faces East so in the afternoon the deck becomes shaded so you won't bake in the sun while having dinner. The summer sun is also shaded by the woods on the Northern side. The huge deck wraps around from the back to the north side up to the large Florida room and is just like being in a tree house. We have installed 18 inches of insulation in the attic. We have a newer HVAC system that is under warranty until 12/4/2023 . It's a 4 Ton Heat Pump with a variable speed fan, humidifier and a oil furnace auxiliary heat back up. The house is warm and the utility bill is very low. The roof was replaced in 2016 and has two skylights that open up for fresh air above the large Master Bath with a whirlpool tub and walk-in shower that is above the Garage. The Basement is dry and it's ceiling is high.
Additional Information
- Area
- Concord Twp (10413)
- Subdivision
- Greenbrooke
- Taxes
- $8002
- HOA Fee
- $100
- HOA Frequency
- Annually
- Interior Features
- Attic, Attic/House Fan, Butlers Pantry, Carpet, Ceiling Fan(s), Chair Railings, Crown Moldings, Dining Area, Family Room Off Kitchen, Kitchen - Eat-In, Primary Bath(s), Skylight(s), Stall Shower, WhirlPool/HotTub, Window Treatments
- School District
- Garnet Valley
- Fireplaces
- 1
- Fireplace Description
- Brick, Gas/Propane, Wood, Fireplace - Glass Doors, Mantel(s)
- Flooring
- Ceramic Tile, Laminated, Partially Carpeted
- Garage
- Yes
- Garage Spaces
- 2
- Exterior Features
- Exterior Lighting, Flood Lights, Hot Tub
- View
- Trees/Woods
- Heating
- Energy Star Heating System, Forced Air, Heat Pump - Oil BackUp, Programmable Thermostat
- Heating Fuel
- Electric, Oil
- Cooling
- Central A/C, Attic Fan, Ceiling Fan(s), Energy Star Cooling System, Heat Pump(s), Programmable Thermostat, Whole House Fan
- Roof
- Shingle
- Utilities
- Cable TV, Multiple Phone Lines, Phone Connected
- Water
- Community
- Sewer
- On Site Septic
- Basement
- Yes
Mortgage Calculator
Listing courtesy of HomeZu. Contact: (855) 885-4663
Selling Office: .
/u.realgeeks.media/sellingdelco/header.png)