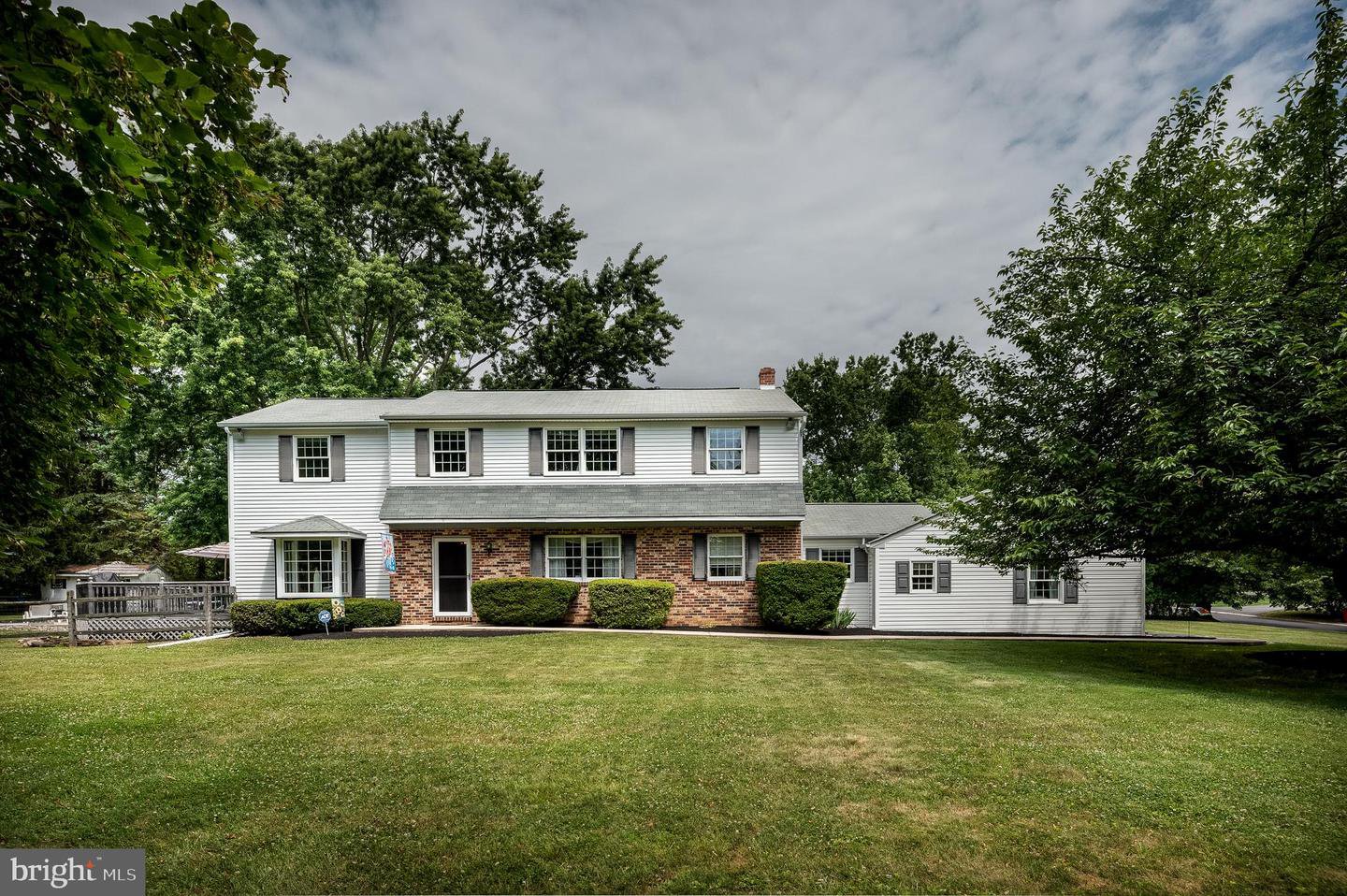83 Woodchuck Way, Glen Mills, PA 19342
- $562,500
- 5
- BD
- 4
- BA
- 3,132
- SqFt
- Sold Price
- $562,500
- List Price
- $575,000
- Closing Date
- Aug 28, 2020
- Days on Market
- 12
- Status
- CLOSED
- MLS#
- PADE521536
- Bedrooms
- 5
- Bathrooms
- 4
- Full Baths
- 4
- Living Area
- 3,132
- Lot Size (Acres)
- 0.99
- Style
- Colonial, Traditional
- Year Built
- 1975
- County
- Delaware
- School District
- Garnet Valley
Property Description
Welcome home to 83 Woodchuck Way located in highly desirable Glen Mills off the beautiful Smithbridge Rd. This unique, well-built colonial is nestled on a charming large corner lot at the beginning of a quiet cul-de-sac boasts 5 bedrooms and 4 full bathrooms. This home is waiting for a special buyer that needs all it has to offer. As you enter through the front door straight down the hallway you will walk into the cozy family room with a wood burning fireplace, the ideal place to curl up with a good book on a chilly fall or winter night. To the left of the front door is a large light filled living room with bay window and two doors leading to the relaxing deck and outdoor inground pool oasis. Ideal for entertaining, relaxing, unwinding and building summertime memories. To the right of the front door is the formal dining room which features crown and chair rail moldings. The warm and inviting eat-in kitchen is full of natural light, tons of counter and cabinet space, stainless steel appliances and propane stove. Off the kitchen is bright and airy multi-season room with door that exits to the stunning brick patio. There is a large laundry room with plenty of additional storage space, cabinets, and a sink. Next to the laundry room is a full bath with stall shower. A small hallway leads to the home office with two build in workstations and lots of space for working from home. There is also another door the leads out to the brick patio. The first floor also features a handicap accessible addition which can be used as an in-law suite, au-pair suite or however you may need to use it. This addition has a private entrance, a living room area, bedroom and full bath with stall shower and shower seat. In the newer addition, all the doors, hallways and bathroom fixtures are handicap accessible. The second floor features a master suite, with plenty of closet space, a sitting or dressing room and a full bath with stall shower. The second-floor full hall bath has recently been updated. There are also 3 additional spacious bedrooms. The large unfinished basement offers plenty of storage space, new recessed LED lightening and Bilco exit door. The outside oasis not only features the inground pool, deck, mature landscaping, large corner lot yard, also the yard is partially fenced in. This home is in the desirable Garnet Valley School District in a quiet, well established neighborhood. Located close to all the of the Glen Mills shopping and restaurants, Whole Foods, Wegmans and much more. Easy access to Rt 202, Rt 1 and Rt 322. Close to the PA and DE border. Don't let this special property get away from you. Schedule your tour today. Virtual tour available upon request.
Additional Information
- Area
- Concord Twp (10413)
- Subdivision
- Leopard
- Taxes
- $9662
- School District
- Garnet Valley
- Fireplaces
- 1
- Flooring
- Carpet, Hardwood, Stone, Tile/Brick
- Pool Description
- Fenced, In Ground
- Heating
- Forced Air
- Heating Fuel
- Oil
- Cooling
- Central A/C
- Roof
- Shingle
- Water
- Public
- Sewer
- On Site Septic
- Basement
- Yes
Mortgage Calculator
Listing courtesy of HomeSmart Realty Advisors- Exton. Contact: (215) 604-1191
Selling Office: .
/u.realgeeks.media/sellingdelco/header.png)