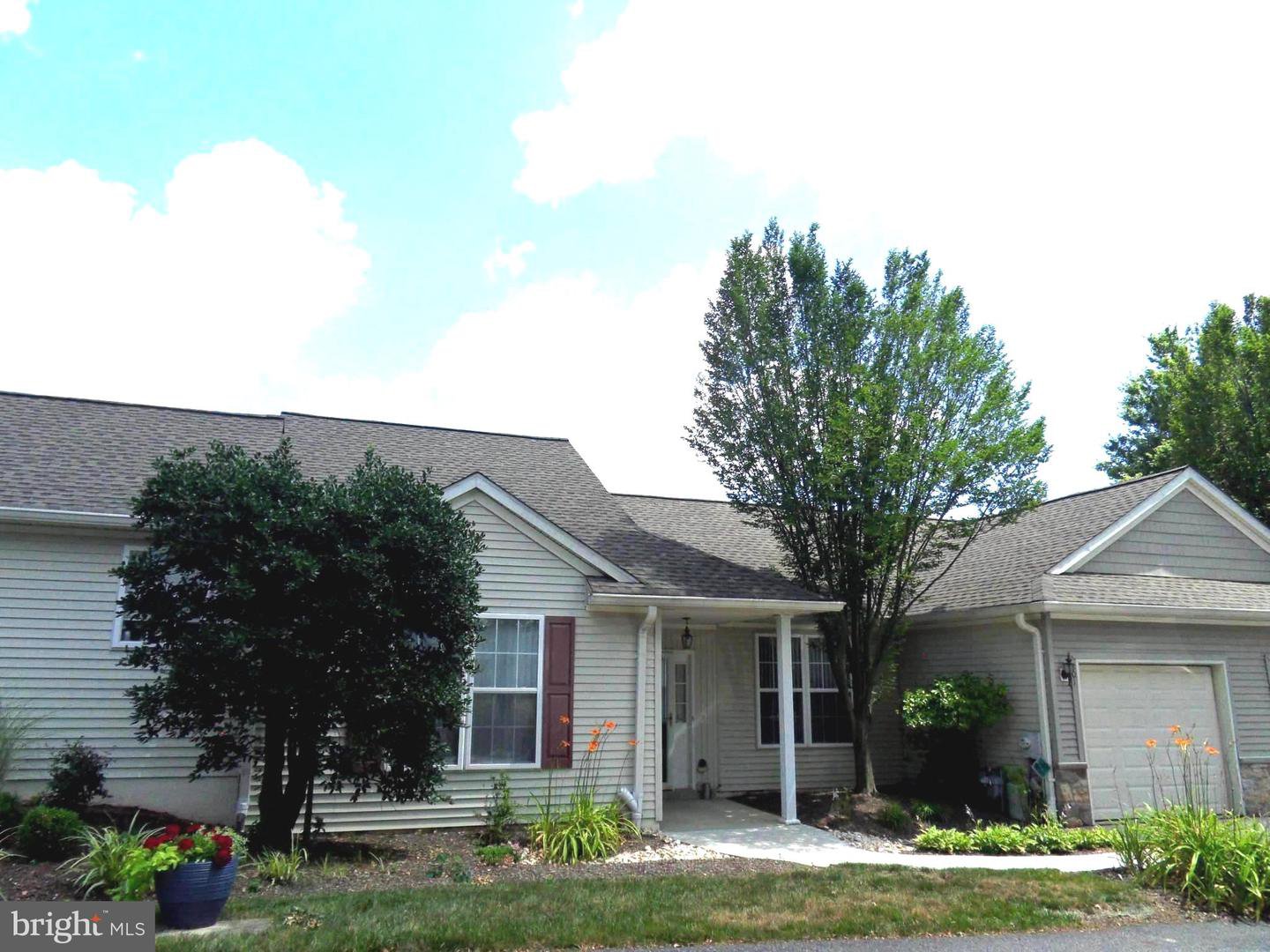201 N Silver Fox Drive, Glen Mills, PA 19342
- $283,000
- 2
- BD
- 2
- BA
- 1,228
- SqFt
- Sold Price
- $283,000
- List Price
- $279,900
- Closing Date
- Aug 10, 2020
- Days on Market
- 4
- Status
- CLOSED
- MLS#
- PADE522222
- Bedrooms
- 2
- Bathrooms
- 2
- Full Baths
- 2
- Living Area
- 1,228
- Lot Size (Acres)
- 0.04
- Style
- Ranch/Rambler
- Year Built
- 1996
- County
- Delaware
- School District
- Garnet Valley
Property Description
Welcome home to your resort style of living in the highly desired adult community of Fox Hill Farm. This single home is a Lehigh model that is located in a private cul-de-sac. The best part of the location is that it is within walking distance to everything that this spectacular community has to offer. You are greeted with professional landscaping down the walkway up to a covered porch to the front door. As you enter the front door to the foyer you will be amazed at the spacious living room and gracious dining room with lots of natural light from the wall of windows. The full eat in kitchen with a breakfast room area has plenty of counter space including a breakfast bar. There are many cabinets including a pantry closet and a utility closet for all of your supplies. The kitchen is bright and sun filled with the glass sliding doors that lead to the beautiful back yard with wonderful views and a perfect place to entertain outdoors. The master bedroom suite has a convenient easy large walk in stall shower and an oversized walk in closet. The second bedroom is great for your guests with another full bathroom and another large closet. The brand new neutral colored carpets throughout the home have just been recently installed for the lucky new home owner. The laundry room is conveniently located in the hallway between the two bedrooms for easy access. You can also enter into this lovely home through the garage that leads directly into the kitchen. This is your opportunity to live a carefree lifestyle in a fabulous community that has the full scale country club resort facilities. There is an enormous clubhouse that offers a library, billiards, card room, arts and crafts room, game room, exercise and fitness classes, a golf league, locker room, hot tub and sauna, an open ballroom, and also a banquet room with a full kitchen. The community is very welcoming with many activities, social club opportunities and trips. There ia an indoor and outdoor pool, tennis courts, bocce courts, shuffle board, and many walking trails. The low association fee covers exterior maintenance, grass cutting and professional landscaping, snow removal, fire insurance, trash removal and all of the many indoor and outdoor clubhouse facilities. You can also have your very own potted plants to enjoy your favorite flowers and vegetables. This 55 + community is in high demand, make your appointment today before this one is gone. Come, unpack your bags and enjoy the peaceful and relaxing lifestyle that you have always wanted.
Additional Information
- Area
- Concord Twp (10413)
- Subdivision
- Fox Hill Farm
- Taxes
- $5672
- Interior Features
- Breakfast Area, Built-Ins, Butlers Pantry, Carpet, Ceiling Fan(s), Dining Area, Floor Plan - Open, Kitchen - Eat-In, Primary Bath(s), Soaking Tub, Stall Shower, Tub Shower, Walk-in Closet(s), Wood Floors
- School District
- Garnet Valley
- Flooring
- Carpet, Ceramic Tile, Hardwood, Laminated, Vinyl, Wood
- Garage
- Yes
- Garage Spaces
- 1
- Exterior Features
- Exterior Lighting, Sport Court, Street Lights
- View
- Garden/Lawn
- Heating
- Forced Air
- Heating Fuel
- Natural Gas
- Cooling
- Central A/C
- Roof
- Shingle
- Utilities
- Electric Available, Cable TV, Natural Gas Available, Phone Available
- Water
- Public
- Sewer
- Public Sewer
- Room Level
- Living Room: Main, Foyer: Main, Dining Room: Main, Kitchen: Main, Bedroom 1: Main, Other: Main, Bedroom 2: Main
Mortgage Calculator
Listing courtesy of . Contact: (610) 527-0900
Selling Office: .
/u.realgeeks.media/sellingdelco/header.png)