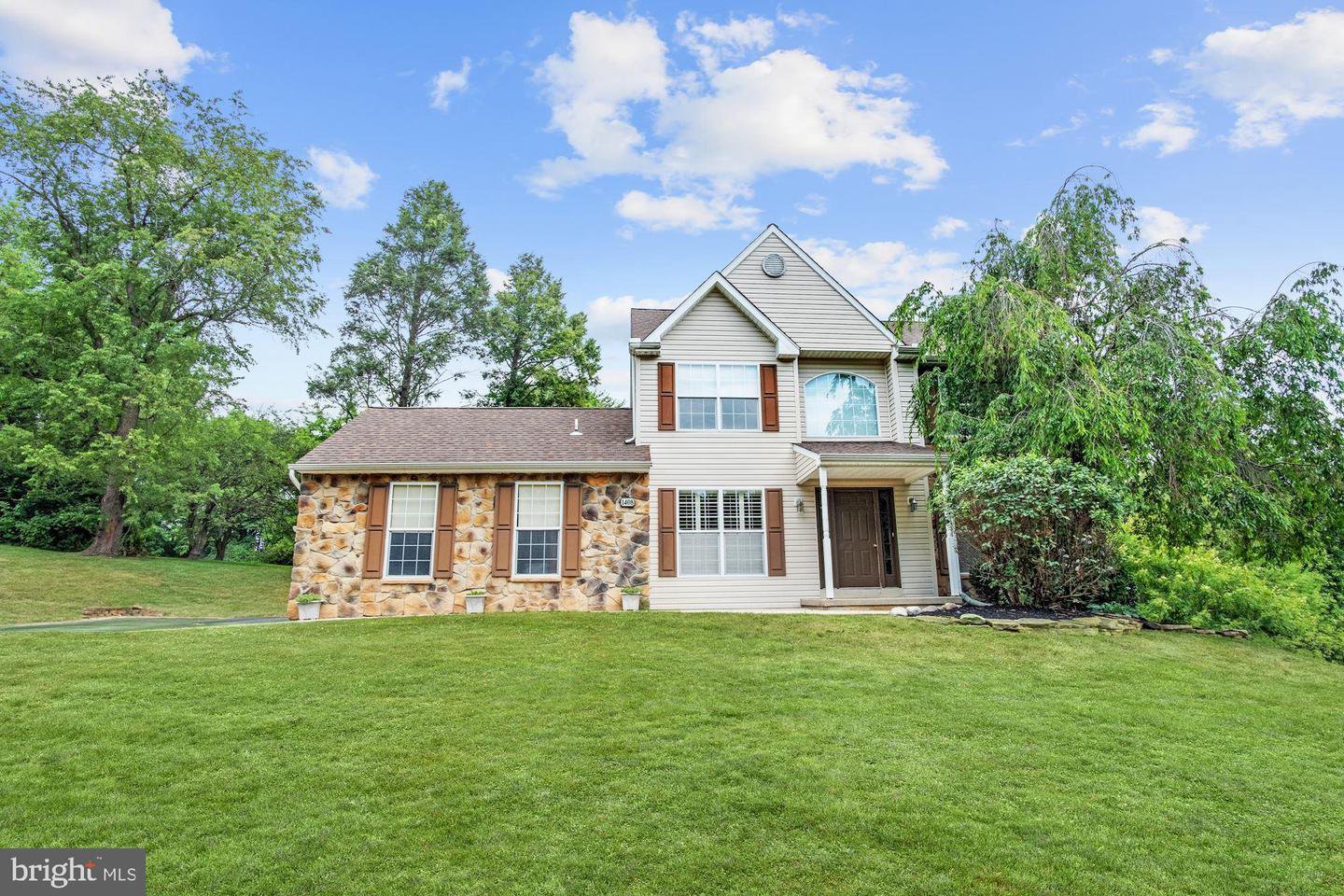1408 Deer Meadow Lane Deer Meadow Lane, Garnet Valley, PA 19061
- $532,500
- 5
- BD
- 4
- BA
- 2,711
- SqFt
- Sold Price
- $532,500
- List Price
- $535,000
- Closing Date
- Sep 29, 2020
- Days on Market
- 24
- Status
- CLOSED
- MLS#
- PADE522926
- Bedrooms
- 5
- Bathrooms
- 4
- Full Baths
- 3
- Half Baths
- 1
- Living Area
- 2,711
- Style
- Colonial
- Year Built
- 1998
- County
- Delaware
- School District
- Garnet Valley
Property Description
Looking for an in law or au pair suite or private home office? Look no further! Make it a point to see this move in ready home in Garnet Valley School District! Walk into an open foyer with your formal dining room on your left and a den/living room to your right. The Kitchen features plenty of counter space and cabinets, stainless steel appliances and recessed lighting with a separate eating area. Step into a family room with a gas fireplace. Finishing the first floor is a laundry room and half bath. Second floor features a large master bedroom with walk-in closet and full master bath. Three additional generous sized bedrooms and hall bath complete the second floor. The lower level is finished with second family room, possible office or work out space and plenty of storage. IN LAW or AU PAIRE suite has a living area, kitchenette, bedroom and full bath with its separate entrance and exit to rear yard. The yard is beautifully landscaped with a deck off the kitchen. Plenty of parking in the driveway for at least 4 cards. Close proximity to Garnet Valley Elementary, Middle and High Schools, Clayton Park, easy access to Rts 322 and 95 and tax-free Delaware shopping.
Additional Information
- Area
- Bethel Twp (10403)
- Subdivision
- None Available
- Taxes
- $8876
- Interior Features
- Entry Level Bedroom, Kitchen - Eat-In, Kitchen - Island
- School District
- Garnet Valley
- Fireplaces
- 1
- Fireplace Description
- Gas/Propane
- Flooring
- Hardwood, Carpet
- Heating
- Forced Air
- Heating Fuel
- Natural Gas
- Cooling
- Central A/C
- Roof
- Shingle
- Water
- Public
- Sewer
- Public Sewer
- Room Level
- Dining Room: Main, Kitchen: Main, Family Room: Main, Den: Main, In-Law/auPair/Suite: Main, Laundry: Main, Primary Bedroom: Upper 1, Bedroom 2: Upper 1, Basement: Lower 1, Primary Bathroom: Upper 1, Bedroom 4: Upper 1, Bedroom 3: Upper 1, Bathroom 1: Upper 1
- Basement
- Yes
Mortgage Calculator
Listing courtesy of Weichert Realtors. Contact: (610) 565-1300
Selling Office: .
/u.realgeeks.media/sellingdelco/header.png)