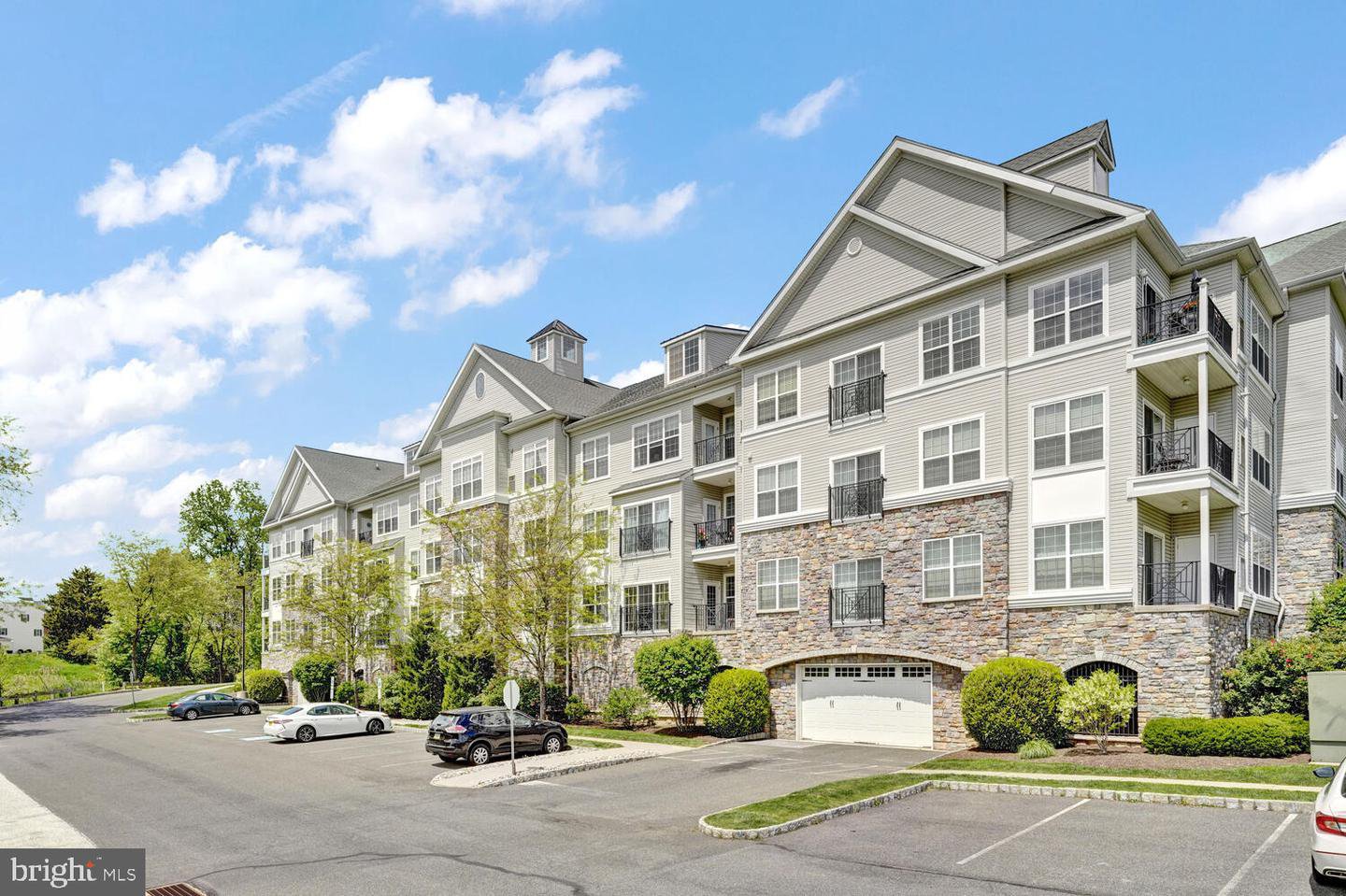2114 Lydia Hollow Drive Unit #A1, Glen Mills, PA 19342
- $192,000
- 1
- BD
- 1
- BA
- 910
- SqFt
- Sold Price
- $192,000
- List Price
- $205,000
- Closing Date
- Oct 28, 2021
- Days on Market
- 112
- Status
- CLOSED
- MLS#
- PADE546058
- Bedrooms
- 1
- Bathrooms
- 1
- Full Baths
- 1
- Living Area
- 910
- Style
- Unit/Flat
- Year Built
- 2009
- County
- Delaware
- School District
- Garnet Valley
Property Description
Welcome to this lovely must see 1-bedroom, 1 bathroom condominium in the desirable Hollow at Fox Valley community! This bright and sunny home offers an open floor plan with beautiful hardwood floors and many upgrades. The living room-dining room combination features a large picture window with a ceiling fan and access to a private balcony that overlooks the beautifully landscaped community. The well designed kitchen has 42 inch cabinets, gas stove, dishwasher,ceramic tile floors and breakfast bar. The large master bedroom also has a ceiling fan, neutral carpets and custom closet storage with a floating middle dresser. The spacious upgraded bathroom has an over-sized bathtub, stall shower, new light fixtures, double vanity and custom shelving in the linen closet. Recent upgrades include a tankless hot water heater, nest thermostat, washer & dryer, hands free kitchen sink, custom shelving in laundry , front coat closet and bathroom. The unit has been freshly painted throughout and also includes secured access elevators and underground secured parking with its own deeded handicap parking space right next to the elevators and storage locker. Easy access to major highways, great restaurants, shopping and downtown West Chester and Media. HOA fee includes pool, trash removal, snow removal, landscaping and exterior maintenance. Move In ready!
Additional Information
- Area
- Concord Twp (10413)
- Subdivision
- None Available
- Taxes
- $4067
- Condo Fee
- $340
- Interior Features
- Carpet, Combination Dining/Living, Entry Level Bedroom, Floor Plan - Open, Soaking Tub, Stall Shower, Wood Floors
- Amenities
- Pool - Outdoor
- School District
- Garnet Valley
- High School
- Garnet Valley High
- Flooring
- Ceramic Tile, Carpet, Hardwood
- Garage Spaces
- 1
- Exterior Features
- Street Lights
- Community Amenities
- Pool - Outdoor
- Heating
- Forced Air
- Heating Fuel
- Natural Gas
- Cooling
- Central A/C
- Utilities
- Natural Gas Available
- Water
- Public
- Sewer
- Public Sewer
- Room Level
- Bathroom 1: Main, Living Room: Main, Bedroom 1: Main, Kitchen: Main, Dining Room: Main
Mortgage Calculator
Listing courtesy of BHHS Fox & Roach-Media. Contact: (610) 566-3000
Selling Office: .
/u.realgeeks.media/sellingdelco/header.png)