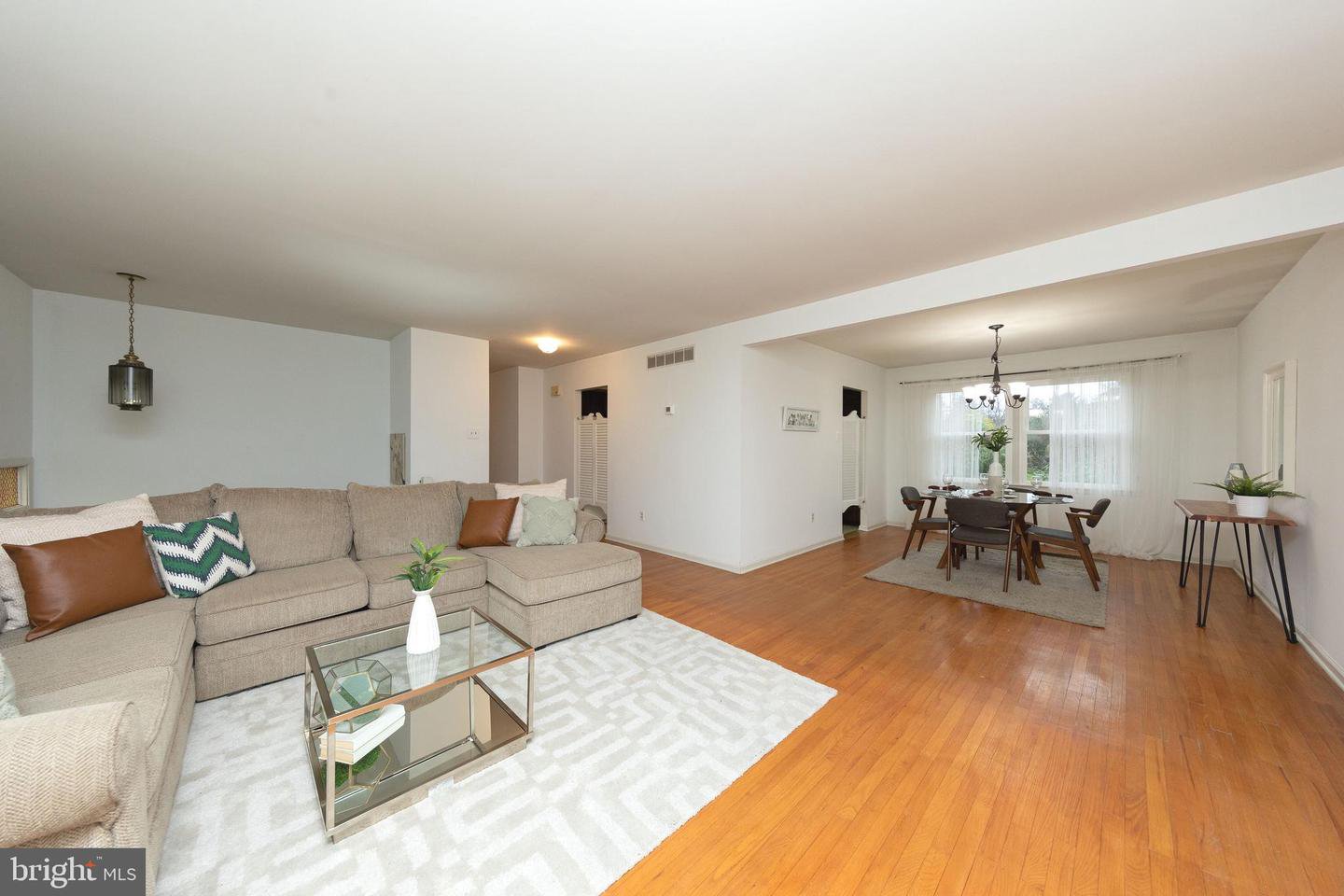1112 Clark Road, Glenside, PA 19038
- $450,000
- 5
- BD
- 2
- BA
- 1,363
- SqFt
- Sold Price
- $450,000
- List Price
- $450,000
- Closing Date
- Feb 09, 2023
- Days on Market
- 16
- Status
- CLOSED
- MLS#
- PAMC2056398
- Bedrooms
- 5
- Bathrooms
- 2
- Full Baths
- 2
- Living Area
- 1,363
- Lot Size (Acres)
- 0.22
- Style
- Split Level
- Year Built
- 1971
- County
- Montgomery
- School District
- Springfield Township
Property Description
Welcome home to 1112 Clark Rd! This 5 bedroom 2 bathroom home has been beautifully maintained by the original owners. Tucked away on a private cul-de-sac, the home gets an abundance of natural night and features a mix of modern and original details. The main floor of the house has original hardwood floors that flow throughout the the open and spacious living and dining rooms. Take a step into the kitchen and consider all the possibilities for this great space. As you continue down the hall you will see the first of two full bathrooms and the first three bedrooms. The end of the hall features the spacious primary bedroom with a walk-in closet. Continue back down the hall and head to the lower level where you have another great living/family room with newer hardwood flooring throughout. The room flows to the outdoor patio where you can sit and watch the deer frolic as you drink your morning coffee. As you return inside you will pass the laundry room as you enter the hallway to the remaining two bedrooms and bathroom. The front bedroom is so large it could also serve as your primary bedroom. This floor also has access to the spacious garage. This location can’t be beat! In Springfield Township School District, close to the restaurants and shops along Willow Grove Ave, Wyndmoor Station, several playgrounds, Laurel Beech and Veterans Parks, the Springfield Township Recreation Center, Chestnut Hill, 309 and the PA Turnpike. Stop scrolling and schedule your showing today!
Additional Information
- Area
- Springfield Twp (10652)
- Subdivision
- Whitemarsh Village
- Taxes
- $6513
- School District
- Springfield Township
- Flooring
- Hardwood
- Garage
- Yes
- Garage Spaces
- 1
- Heating
- Central
- Heating Fuel
- Natural Gas
- Cooling
- Central A/C
- Water
- Public
- Sewer
- Public Sewer
- Room Level
- Family Room: Lower 1, Bedroom 4: Lower 1, Bedroom 5: Lower 1, Bedroom 2: Main, Kitchen: Main, Dining Room: Main, Family Room: Main, Bedroom 1: Main, Bedroom 2: Main, Bedroom 3: Main, Bathroom 1: Main, Laundry: Lower 1, Bathroom 2: Lower 1
- Basement
- Yes
Mortgage Calculator
Listing courtesy of Elfant Wissahickon-Rittenhouse Square. Contact: (215) 893-9920
Selling Office: .
/u.realgeeks.media/sellingdelco/header.png)